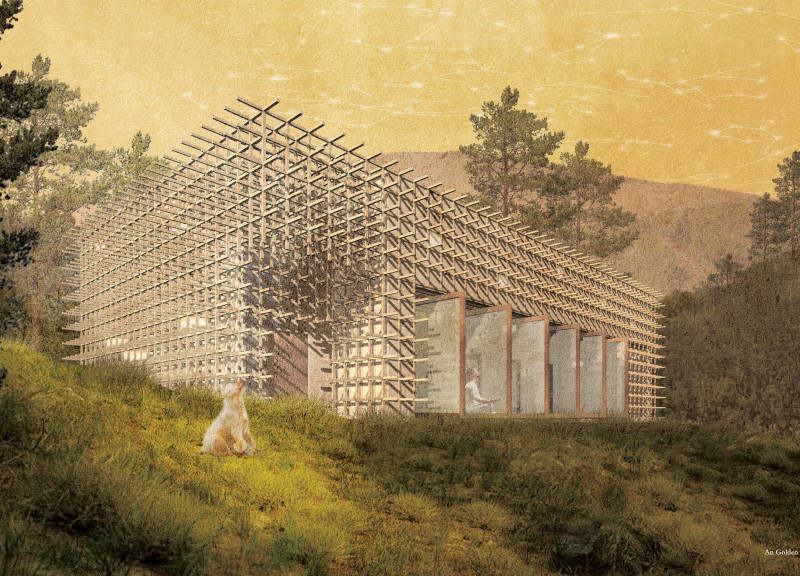5 key facts about this project
At its core, the Rinne yoga house serves as a sanctuary for individuals seeking a tranquil environment to practice yoga and engage in self-reflection. Its open-plan layout facilitates a sense of community while providing the flexibility needed for various activities, from yoga classes to group workshops. This adaptability is central to the design, allowing the space to be utilized in multiple ways, thus enhancing its functionality.
The structure employs a timber skeletal frame that offers an aesthetic of simplicity while maintaining a robust form. Wood serves as the primary material, creating a warm atmosphere conducive to relaxation. Various types of timber, particularly Japanese cedar, are chosen for their durability and sustainable properties. This material selection is foundational to the project’s identity, reinforcing a connection to traditional craftsmanship.
Significantly, the exterior design showcases a distinctive timber grid that reflects traditional Japanese architectural practices. The grid not only provides an elegant façade but also facilitates the flow of natural light into the interior, creating an inviting ambiance. The careful arrangement of large glass panels promotes a seamless transition between the inside and outside, allowing occupants to engage visually with their surroundings while taking advantage of the serene views.
Inside the yoga house, the careful organization of space enhances the experience of users. High ceilings and unobstructed areas are designed to foster a sense of openness and tranquility. The natural light filtering through the timber lattice creates dynamic shadow patterns that evolve throughout the day, engaging users in a continually changing sensory experience. The interiors are minimally furnished, emphasizing simplicity and focusing attention on yoga practice and mindfulness.
In addition to functional and aesthetic considerations, Rinne also emphasizes sustainable design practices. The use of natural materials aligns with a growing emphasis on environmentally conscious architecture. The thoughtful integration of the building into the landscape allows for a respectful relationship with the surrounding environment, promoting an experience that echoes the essence of the natural world.
A unique aspect of the Rinne yoga house is its cultural resonance. By drawing from Japanese architectural traditions, the design pays homage to age-old philosophies of space and light, while still remaining grounded in modern principles. This fusion of the old and the new creates a dialogue that enriches the architectural narrative, making the project not only a place for physical practice but a refuge for mental and spiritual growth.
The Rinne yoga house stands as a testament to how architecture can thoughtfully engage with its environment, facilitating a deeper connection between people and nature. By carefully considering materiality, layout, and cultural references, the project demonstrates a nuanced approach to design that invites users to reflect on their own cycles of life and consciousness. For those interested in delving deeper into the architectural plans, sections, and designs of this project, further exploration of its presentation will provide valuable insights into the thought processes and ideas that shaped this unique architectural endeavor.


























