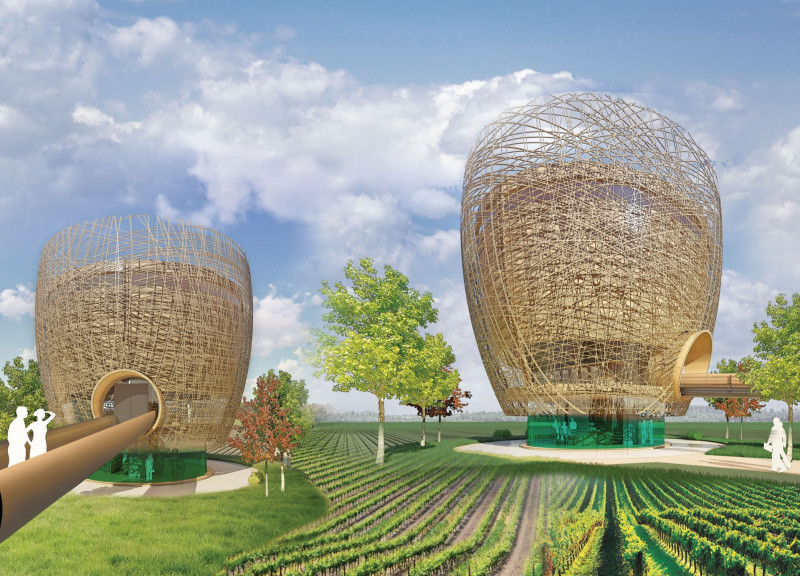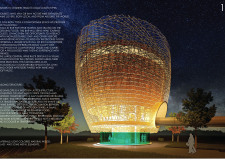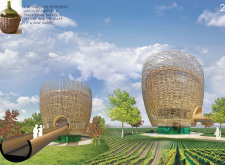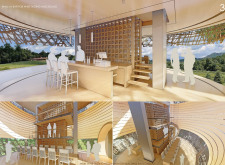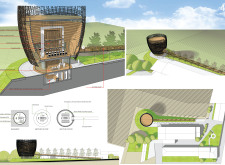5 key facts about this project
The project represents a strategic fusion of nature and architecture, embodying the essence of wine culture. It is designed to support two primary functions: a tasting area for visitors and operational spaces for wine production. The winery's layout promotes an immersive experience, where guests can enjoy tastings while maintaining a direct connection to the vineyard. The architectural form itself is inspired by traditional wine barrels, integrating a sense of familiarity and warmth into the overall aesthetics.
One of the defining features of this winery is its intricate wooden lattice façade. This design element not only serves as a protective shell but also plays a vital role in controlling light and ventilation within the interior spaces. The use of light-colored natural wood creates a sense of harmony with the surrounding environment, enhancing the overall sensory experience for visitors. This choice of material illustrates a commitment to sustainability, as it aligns with the organic nature of the product being offered.
Inside the winery, the spatial organization has been meticulously crafted to enhance visitor engagement. The ground floor includes a spacious bar area where customers can partake in wine tastings and learn about the different varieties offered. The layout encourages social interaction, allowing guests to mingle comfortably. Adjacent to this area is a large wine rack designed as a focal point. It provides an effective display of the winery’s collection, seamlessly integrated into the space and inviting exploration.
Moving to the second floor, a tasting room is situated with stunning views of the vineyard. This area is designed for relaxation, offering comfortable seating arrangements that encourage patrons to linger and appreciate their selections. The openness of this space is enhanced by large windows, which not only frame the picturesque landscape but also create an indoor-outdoor connection that is integral to the winery experience.
The basement level includes essential logistical areas such as storage and kitchen facilities, ensuring efficient operation without compromising the aesthetic and experiential qualities of the above levels. The integration of a dumbwaiter system is an innovative design choice, allowing seamless movement of goods between floors while maintaining a clutter-free visitor environment.
This winery project also incorporates thoughtful approaches to vertical circulation. The wooden stairs, reflecting the project's commitment to natural materials, provide a seamless transition between levels, complementing the overall narrative of the space. The architecture encourages movement through thoughtful connections, allowing visitors to easily navigate the layout.
In summary, this winery stands as a prime example of how architecture can effectively integrate form, function, and context. Its unique design choices—such as the wooden lattice structure, inviting tasting spaces, and operational efficiency—highlight a careful consideration of both aesthetic appeal and practical requirements. The project enhances its geographical location through its connection to the landscape and its embodiment of regional wine culture. For those interested in exploring this architectural project further, a detailed review of the architectural plans, sections, and diverse design ideas is highly recommended. This deeper dive will reveal the various layers of thought and creativity that have gone into creating a winery that resonates with visitors and enlivens the experience of winemaking.


