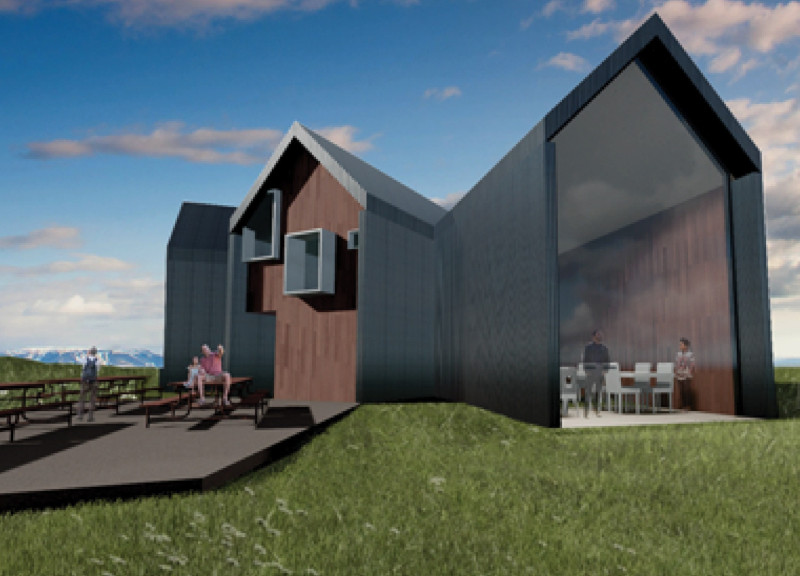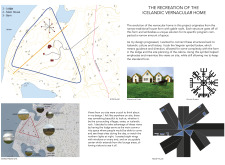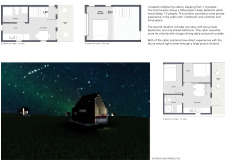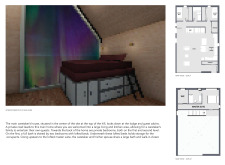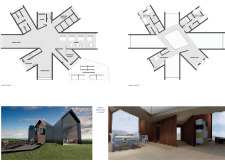5 key facts about this project
At its core, the project comprises a central lodge, a main house, and a number of cabins, all crafted to echo the characteristics of traditional Icelandic homes, which typically feature narrow forms and gable roofs. The arrangements of these structures reflect the cultural significance and practicality of the vernacular architecture, while also allowing for modern comforts. The main house serves as a caretaker's residence and a hub for social interactions, incorporating communal areas that encourage gatherings and shared experiences. Private bedrooms and versatile living spaces within the main house ensure that guests can find both solitude and community in equal measure.
The lodge stands out with its octagonal layout, featuring multiple wings that extend outward, allowing for various functional zones such as dining and lounge areas. Designed with large windows, the lodge provides expansive views of the surrounding landscape, particularly aimed at facilitating enjoyment of the northern lights. This design not only enhances the aesthetic quality of the space but also creates inviting areas for guests to come together, fostering a sense of belonging and connection to the breathtaking Icelandic environment.
The cabins complement this focus on community and individual experiences. Designed as adaptable spaces for small groups, each cabin is fitted with large windows to capitalize on natural light and stunning views. The flexibility of these cabins addresses diverse occupancy needs, ensuring they remain relevant to varying guest demographics. Every element has been considered; the cabins are organized to maintain privacy while simultaneously allowing for the interaction between different guests.
Materiality is a focus throughout the project, where the choices made not only enhance the architectural integrity but also anchor the structures within their natural context. Predominantly, wood serves as a primary material, both structurally and aesthetically, promoting warmth and connection to traditional Icelandic building practices. The use of glass allows for an abundance of natural light and an immersive experience of the surrounding landscape, while metals and stones offer durability suited to the Icelandic climate. These materials create a tactile experience that resonates with the local context and aligns with sustainability efforts, reflecting a commitment to integrate responsibly with nature.
The project's unique approach lies in its incorporation of symbolic elements, particularly the Vegvísir, a traditional Icelandic symbol representing guidance and navigation. This concept is embedded within the overall layout and spatial organization, fostering a connection between the structures and their surroundings. Each building's orientation and placement are intentional, guiding inhabitants and visitors through their journey while promoting an appreciation of the landscape's beauty.
The integration of outdoor spaces and communal areas further distinguishes the project, creating an environment conducive to relaxation and social interaction. The transition between indoor and outdoor spaces is seamless, encouraging guests to immerse themselves in the rich natural environment. These thoughtfully framed views and open configurations support a narrative of exploration, inviting people to engage with the site and its landscapes.
As the architectural design unfolds, it thoughtfully balances modern architecture's requirements with the intrinsic values of traditional Icelandic homes. Attention to detail in terms of spatial organization, materiality, and symbolic significance encourages a meaningful connection to both culture and nature. For those interested in understanding the nuances of this project, exploring the architectural plans, sections, designs, and various architectural ideas on display will provide further insight into the thoughtful integration of style and functionality found in this project. The creation of spaces that resonate with visitors while honoring Iceland's rich architectural heritage stands as a testament to the project's commitment to thoughtful design.


