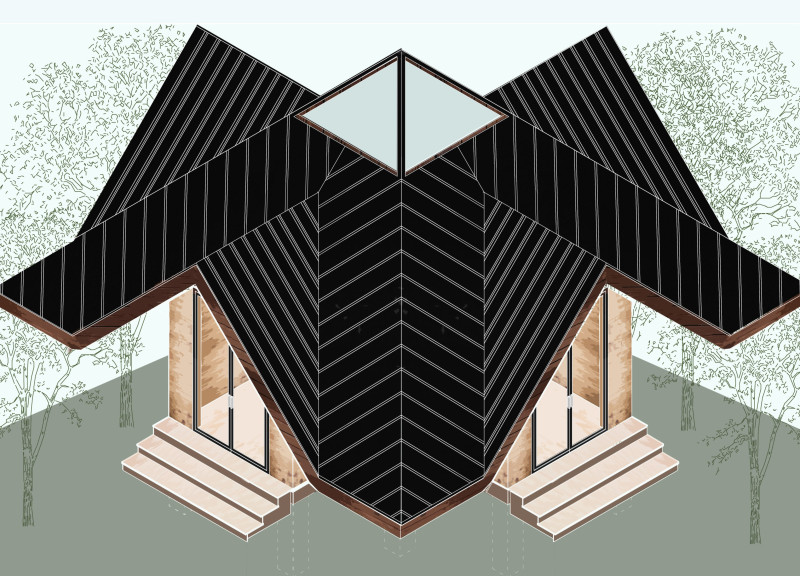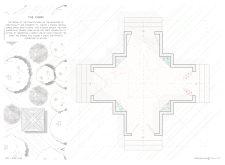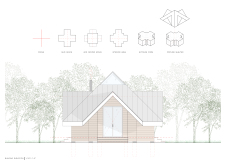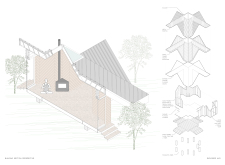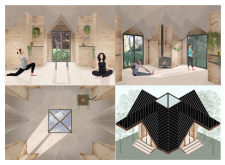5 key facts about this project
The design of The Cabin employs a prominent wood-framed structure, combining both durability and aesthetic warmth. The use of metal roofing ensures resilience, while wooden cladding throughout the interior enhances the atmosphere of tranquility. Large glass windows facilitate natural light and visual connections to the outdoor environment, strengthening the biophilic design principles that are fundamental to the project's ethos. Exposed wooden ceilings contribute to an open and inviting ambiance, reinforcing the relationship between the interior spaces and the natural world outside.
Unique Design Approaches
The architectural design stands out due to its emphasis on symmetry and directionality. The layout is structured around a central axis, creating a flow that enhances views towards the landscape from various angles. The radial arrangement of the space encourages not only an intimate connection among occupants but also promotes a shared experience. This thoughtful configuration maximizes the potential for diverse usages within the cabin, accommodating the varying needs of its users.
The strategic integration of skylights enhances the design by providing natural illumination and direct connection to the sky, breaking conventional barriers typically found in cabin designs. The segmentation of the living space into arms for specific activities reflects a proactive approach to multifunctionality, allowing seamless transitions between community gathering and individual reflection.
Material Selection and Environmental Harmony
Materiality in The Cabin is carefully curated to serve both practical and aesthetic purposes. The predominant use of wood resonates with an eco-friendly philosophy, fostering a sense of warmth and comfort. Metal roofing plays a crucial role in the structural integrity of the project while offering a contemporary visual contrast to the wood elements. The deliberate choice of materials emphasizes durability and sustainability, aligning with the project's commitment to fostering a connection with nature.
The thoughtful landscaping around The Cabin enhances the architectural experience, providing privacy and integrating the structure within the existing flora. This attention to the immediate environment further solidifies the project's intention to harmonize with its natural surroundings.
For a deeper understanding of The Cabin’s architectural concepts, readers are encouraged to explore additional materials, such as architectural plans, sections, and detailed designs. These resources provide insights into the innovative approaches that define this architectural project, illustrating its significance within the context of contemporary design.


