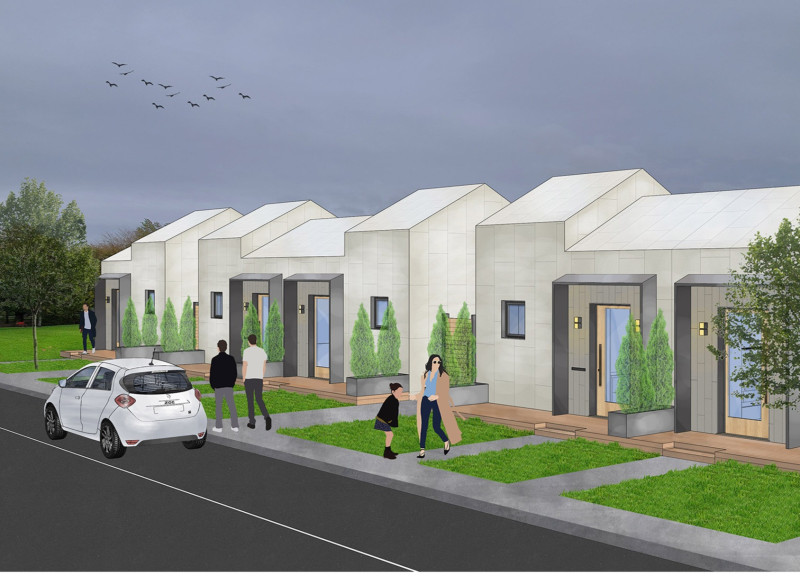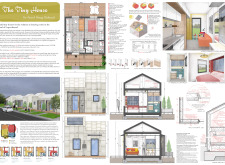5 key facts about this project
The primary function of "The Tiny House" is to provide a compact yet fully functional living space that caters to modern lifestyles while maintaining affordability. It serves not only as a dwelling but also as a catalyst for community engagement by encouraging shared spaces and activities among residents. By emphasizing the integration of private areas with communal facilities, the design fosters a sense of belonging, illustrating that small living spaces can support vibrant community dynamics.
In terms of design features, the project is characterized by an efficient layout that makes optimal use of limited square footage. The floor plan is a testament to careful planning, wherein private and public spaces are delineated thoughtfully. Each area within the home is multifunctional, catering to the diverse needs of its inhabitants. For instance, the kitchen doubles as a social area, allowing for seamless interaction while preparing meals. The use of movable elements enhances flexibility, allowing the space to adapt to the changing requirements of its residents.
The architectural details of "The Tiny House" reflect a contemporary aesthetic, marked by clean lines and simple geometric shapes. The facade integrates large windows that not only enhance the exterior appearance but also invite natural light into the interior, creating a sense of openness despite the compact environment. This consideration of light plays a crucial role in the project's ethos, as it aims to blur the boundaries between outside and inside—a significant aspect particularly relevant in smaller homes where maximizing perceived space is vital.
Materiality is another significant aspect of the architectural design. The careful selection of sustainable materials underlines the project’s commitment to ecological considerations. Reinforced concrete is utilized for structural stability, ensuring durability while minimizing maintenance needs. Complementing this, wood elements in cabinetry and furnishings introduce warmth and a sense of homeliness, emphasizing the creators’ commitment to a balanced living environment. The implementation of energy-efficient glazing contributes not only to aesthetic values but also to the overall sustainability of the design, ensuring that the home is well-insulated against the elements.
Unique design approaches adopted in "The Tiny House" set it apart within the architectural landscape. The project embraces the principles of minimalism, focusing on the essentials of living without unnecessary embellishments. This simplicity does not lead to sterility; rather, it engages residents in a more intentional way of living, where every item has purpose and value. Moreover, by prioritizing common spaces, the project encourages social interaction, which is often a challenge in urban environments characterized by isolation.
The architectural ideas embedded in this project provide a solid framework for addressing contemporary housing issues. This tiny house exemplifies how thoughtful design can cultivate not just homes, but thriving communities. It speaks to a broader narrative about the future of urban living, suggesting that smaller footprints might lead to more interconnected lifestyles.
For readers interested in further exploring "The Tiny House," the architectural plans, sections, and designs reveal additional insights into the creativity and functionality behind this project. Each element of the design offers an opportunity to understand how architecture can respond to societal needs while remaining true to its aesthetic and functional roots. Engaging with the detailed presentations of the project will provide a comprehensive look at how small spaces can effectively serve as foundations for vibrant living.























