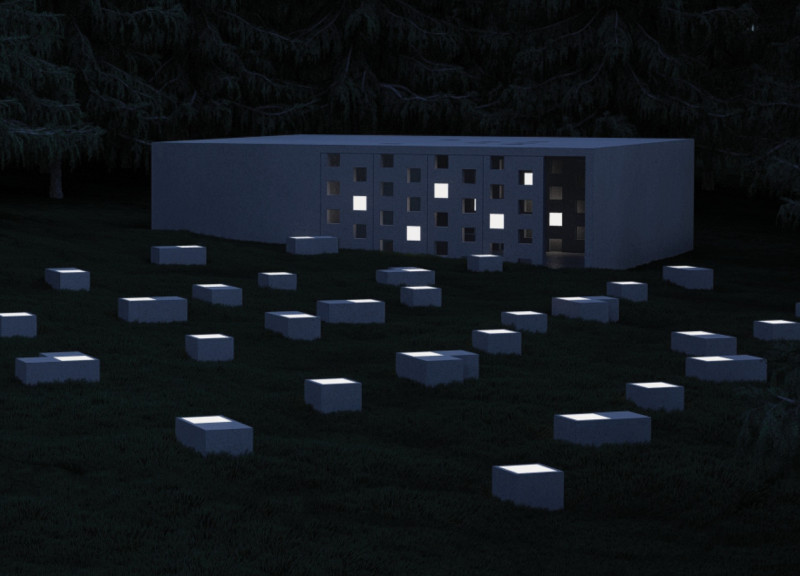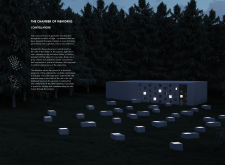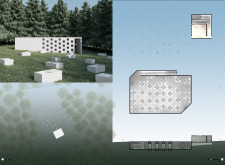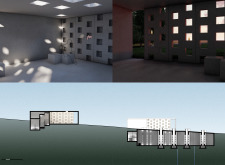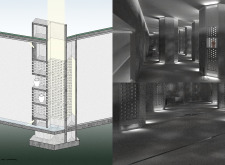5 key facts about this project
The project represents a synthesis of modern architectural ideas and local cultural influences, creating a dialogue between the natural landscape and built form. The design incorporates principles of sustainability through its use of materials and energy-efficient systems, aiming to promote a harmonious coexistence between the structure and its environment. The interplay of indoor and outdoor spaces is intentionally designed to enhance user experience while fostering a connection with nature.
One of the critical aspects of this project is its architectural layout, which facilitates flow and interaction among different areas. The spaces have been arranged to encourage an engaging atmosphere, with communal areas strategically positioned to promote socialization. Large windows and open-plan layouts allow for natural light to permeate the interiors, reducing reliance on artificial lighting and creating a welcoming environment. The integration of green spaces within the project further enhances this concept, providing occupants with immediate access to nature and promoting well-being.
The materiality of the building is particularly noteworthy. The project makes use of concrete for its structural components, providing stability and longevity, while extensive glass façades create an inviting visual connection between the interior and exterior. Wood is incorporated into various elements, adding warmth and texture that balances the more industrial materials commonly found in contemporary architecture. Steel is employed in structural support and decorative features, contributing to a modern aesthetic. Additionally, stone cladding is used selectively, grounding the building within its context and echoing local geological characteristics.
Unique design approaches are evident throughout the project, particularly in the way it addresses sustainability. The use of renewable energy sources, such as solar panels, and the implementation of rainwater harvesting systems are examples of how the architecture responds to environmental concerns. Furthermore, a green roof has been introduced, which not only enhances insulation but also encourages biodiversity in an urban setting. These elements signify a commitment to responsible architecture, demonstrating that contemporary design can be both functional and environmentally conscious.
The architectural plans reveal a comprehensive understanding of spatial relationships and user interaction, emphasizing the importance of flexibility in design. The architects have carefully considered how spaces will be used over time, allowing for adaptability that meets evolving needs. Architectural sections provide insights into the building's massing and how it engages with the terrain, showcasing how the project harmonizes with its surroundings.
In exploring the architectural designs of this project, one can appreciate the thoughtful nuances that define its character. Each element, from material choices to spatial arrangements, contributes to an overarching narrative that speaks to community values and environmental stewardship. The combination of innovative ideas with practical solutions illustrates a robust approach to contemporary architecture.
For a deeper understanding of this project and its design philosophy, readers are encouraged to explore the architectural plans, sections, and other related architectural ideas. These elements will provide further insights into how this project effectively balances form and function within its unique context, illustrating a commitment to thoughtful, sustainable design.


