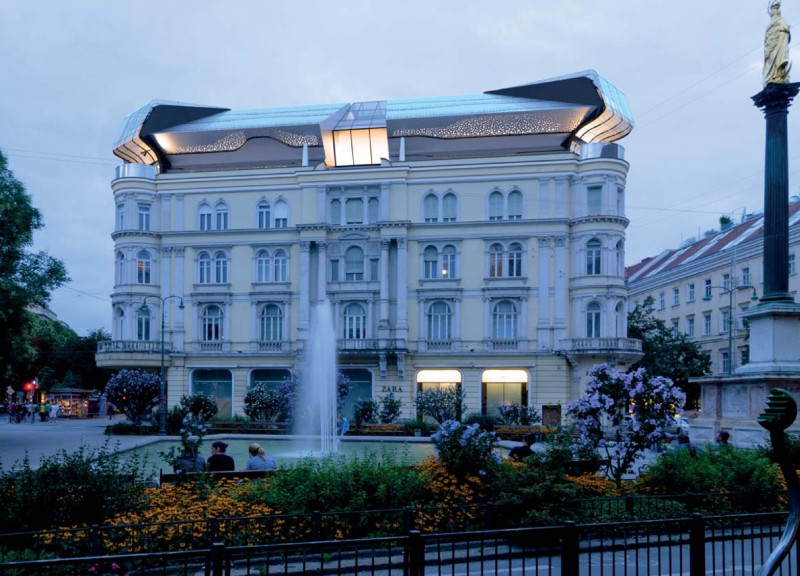5 key facts about this project
The central concept of the project revolves around creating a space that fosters interaction and community engagement. The design aims to be a catalyst for social connection, encouraging people to gather, collaborate, and learn. This is reflected in various communal areas thoughtfully distributed throughout the layout, each equipped to facilitate a range of activities. The project’s function is primarily focused on providing a multifunctional space that serves both individual pursuits and collective gatherings, thereby reinforcing the relevance of architecture in enhancing everyday life.
The use of materials in the project is significant, integrating both natural and sustainable elements. The predominant materials include reinforced concrete, glass, and timber, each carefully selected for its structural and aesthetic qualities. Reinforced concrete provides durability and resilience, framing the building’s overall structure while allowing for expansive open interiors. Large glass panels are employed not just for their ability to invite natural light into the space but also to create a visual connection between indoor and outdoor environments, enhancing the user's experience. Timber features prominently in the interior finishes, adding warmth and a tactile quality that contrasts with the rigidity of concrete and glass, promoting an inviting atmosphere.
Unique design approaches are evident in the project’s layout and form. The architects have utilized a non-linear spatial organization that diverges from traditional grid layouts. This fluid arrangement encourages exploration and offers multiple pathways through the building, catering to both solitary reflection and collaborative interaction. Variations in ceiling heights and the innovative use of skylights further enhance the sense of dynamism, allowing natural light to permeate deep into the structure while creating a visually engaging experience.
Landscaping is seamlessly integrated with the architectural design, creating a harmonious transition between built and natural environments. Green roofs and vertical gardens are utilized not only to improve aesthetic appeal but also to contribute to the building's sustainability. These elements provide insulation, reduce the urban heat island effect, and support biodiversity by fostering local flora and fauna. The considerations for ecological impact showcase the project's commitment to sustainable practices, emphasizing a contemporary understanding of architecture's role in addressing climate change.
In summary, this architectural project represents a coherent response to the needs of its community and environment while providing a platform for interaction and engagement. Its unique design approach, characterized by a careful selection of materials and innovative spatial organization, creates a distinctive architectural identity. The project not only serves its intended functions effectively but also contributes meaningfully to the conversation about the role of architecture in our lives today. For a deeper understanding of the design and its intricacies, readers are encouraged to explore the architectural plans, sections, and designs that provide further insights into the thoughtful concepts and ideas underlying this project.


 Guido Strohecker
Guido Strohecker 




















