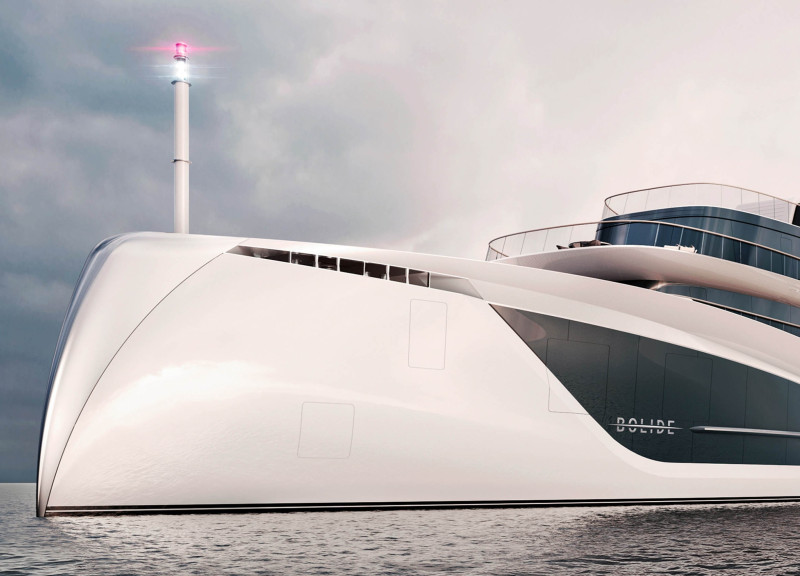5 key facts about this project
At its core, the project represents a commitment to sustainable architecture, integrating environmental awareness with user-centric design. By employing an efficient floor plan, the architecture allows for a seamless flow of movement and interaction among users, making the space conducive to its intended functions—be it residential, commercial, or mixed-use. The design thoughtfully considers the patterns of occupancy, ensuring that areas are well-defined yet interconnected, enabling a harmonious balance between public and private zones.
In examining the architectural details, one is struck by the careful selection of materials that contribute to both the structural integrity and the overall aesthetic appeal of the project. Concrete forms the primary structural element, chosen for its durability and versatility, allowing for expansive interiors characterized by open spaces. This open concept is enhanced by the strategic use of glass, which not only floods the interiors with natural light but also offers a visual connection to the surrounding landscape. The integration of glass elements promotes transparency, encouraging a dialogue between the inside and outside environments.
Steel is utilized as a key material in the framework, providing robust support while simultaneously introducing a modern, industrial character to the design. The project also features natural wood accents that introduce warmth and tactile qualities, creating inviting spaces that are pleasant for users. Stone is employed in various applications, including the façade and landscaping, grounding the structure within its context and providing a sense of permanence and stability.
The project’s unique design approaches transition into sustainability, as it incorporates several features aimed at reducing its ecological footprint. These include green roofs that contribute to biodiversity and thermal regulation, as well as rainwater harvesting systems that promote water conservation. Such design decisions not only serve the practical purpose of enhancing the building's sustainability but also reinforce the philosophy of architecture as a facilitator of responsible living.
Landscaping plays a crucial role in bridging the building with its surroundings. The thoughtful arrangement of green spaces and pathways invites engagement with nature, enhancing the overall experience for users. The outdoor areas are designed to encourage both relaxation and social interaction, complementing the building's interior. This relationship between exterior spaces and the architecture enhances the project’s value as a community asset, promoting a sense of belonging among its users.
An important aspect of the design is its response to local climatic conditions. Large overhangs provide shade and reduce solar heat gain, while strategically placed windows enhance natural ventilation. These considerations not only improve comfort but also align with the broader initiative of promoting energy-efficient design in architecture.
Throughout the project, attention to detail is evident in elements such as lighting, signage, and material transitions. Each component has been carefully curated to create an integrative experience that aligns with the overall architectural vision. The interior design further reflects this synergy, marked by a cohesive color palette and the use of furnishings that echo the building's material language. This consistency throughout the project creates an inviting atmosphere conducive to its function.
This architectural endeavor stands as a testament to the possibilities of modern design, combining form and function in a manner that is both intuitive and aesthetically pleasing. It narrates a story of thoughtful engagement with context and a commitment to sustainability, making it not just a structure but a vibrant part of the community fabric. Readers interested in delving deeper into the various aspects of this architectural design project are encouraged to explore the intricate details of architectural plans, sections, and overall designs presented. Such insights can further illuminate the nuanced thinking that has gone into shaping this remarkable architectural outcome.


 Fabio Mazzeo
Fabio Mazzeo 




















