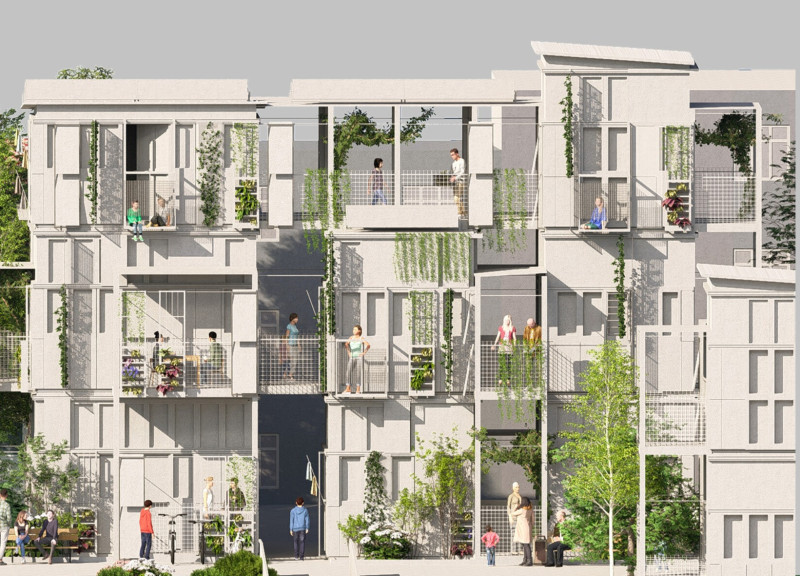5 key facts about this project
At its core, the project serves as a multi-purpose facility designed to foster community engagement while providing a versatile space that can adapt to various uses. This intention is apparent in the careful arrangement of both public and private areas, ensuring that the architecture meets the diverse needs of its users. The fluidity of movement within the design enhances accessibility and interaction, allowing for a seamless transition between spaces.
One of the notable aspects of this project is its integration with the surrounding landscape, which plays a pivotal role in its overall concept. The architects have purposefully selected materials that reflect the local context, opting for elements such as brick, wood, and glass to create a harmonious blend with the natural environment. The choice of materials not only contributes to the visual narrative of the design but also supports the sustainability goals of the project. For instance, the use of sustainably sourced timber lends warmth to the structure, while large glass panels facilitate natural light, reducing the reliance on artificial lighting and promoting energy efficiency.
The layout emphasizes an open and interconnected interior, characterized by high ceilings and thoughtful sightlines that encourage exploration and discovery. Strategic placement of windows fosters a strong relationship between the indoors and outdoors, bringing in views of the landscape and creating an inviting atmosphere. The incorporation of green spaces, such as terraces and garden areas, further enhances the user experience, providing refreshing pockets of nature within the architectural framework.
Furthermore, unique design approaches are evident in how the project addresses climatic considerations. Overhanging roofs and shading devices are meticulously designed to reduce heat gain while allowing for ample sunlight during the colder months. This proactive response to environmental factors reflects an understanding of the local climate and demonstrates the architects' commitment to creating sustainable architecture that respects its surroundings.
The building's exterior showcases a contemporary façade that subtly transitions between different materials, establishing a visual dialogue between the old and the new. Natural textures are juxtaposed with sleek surfaces, creating a visual interest that invites closer inspection. The façade's design is not only functional, as it contributes to thermal regulation, but it also emphasizes the identity of the building within the urban fabric.
Another important element of the project is its attention to detail in the building’s interior design. Thoughtfully chosen furnishings and finishes complement the architectural style, creating spaces that are both practical and inviting. Open gathering spaces are designed to accommodate various community activities, while private meeting rooms offer a retreat for focused work. This careful balancing act between communal and private realms encourages inclusivity and collaboration among users.
As one examines the architectural plans, sections, and elevations, the meticulous thought process that underpins the project becomes evident. Each design decision is anchored in a clear understanding of the site-specific conditions and social needs, highlighting the architects' ability to create a cohesive narrative that speaks to both the users and the environment.
In summary, this architectural project exemplifies a thoughtful fusion of form and function, placing an emphasis on user experience, sustainability, and contextual relevance. It successfully embodies the principles of modern architecture while paving the way for innovative design solutions that can adapt to the changing demands of community life. To fully grasp the depth of this project, exploring the architectural plans, sections, and designs will provide a comprehensive understanding of how these ideas manifest in practice. Engaging with the details of this project allows for a richer appreciation of its architectural narrative and the careful consideration that informs its development.


























