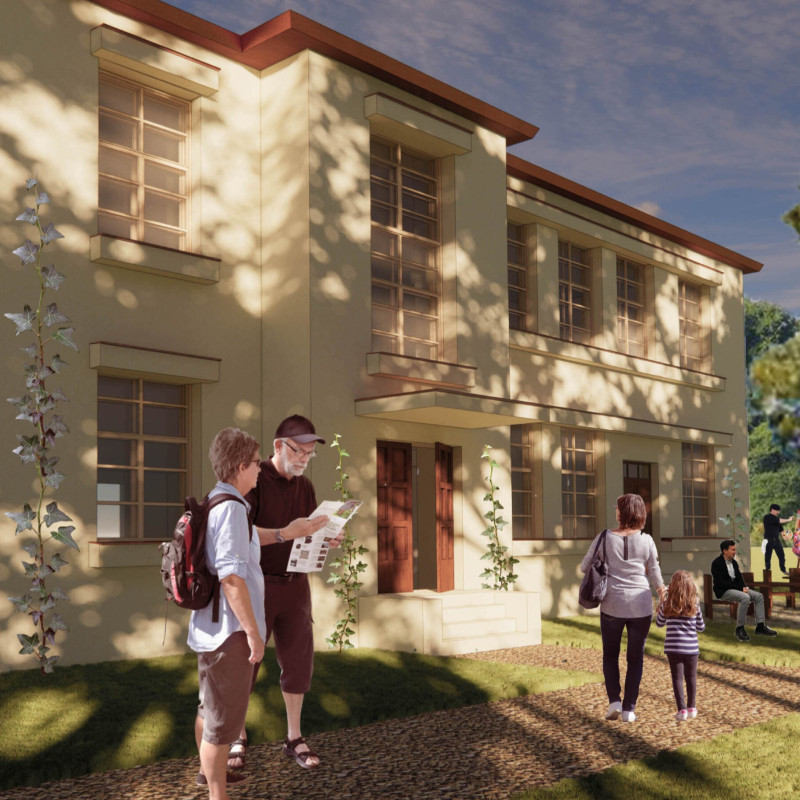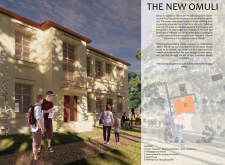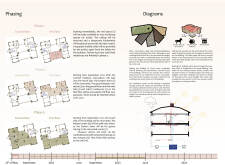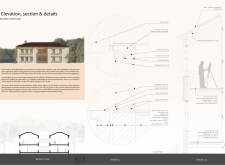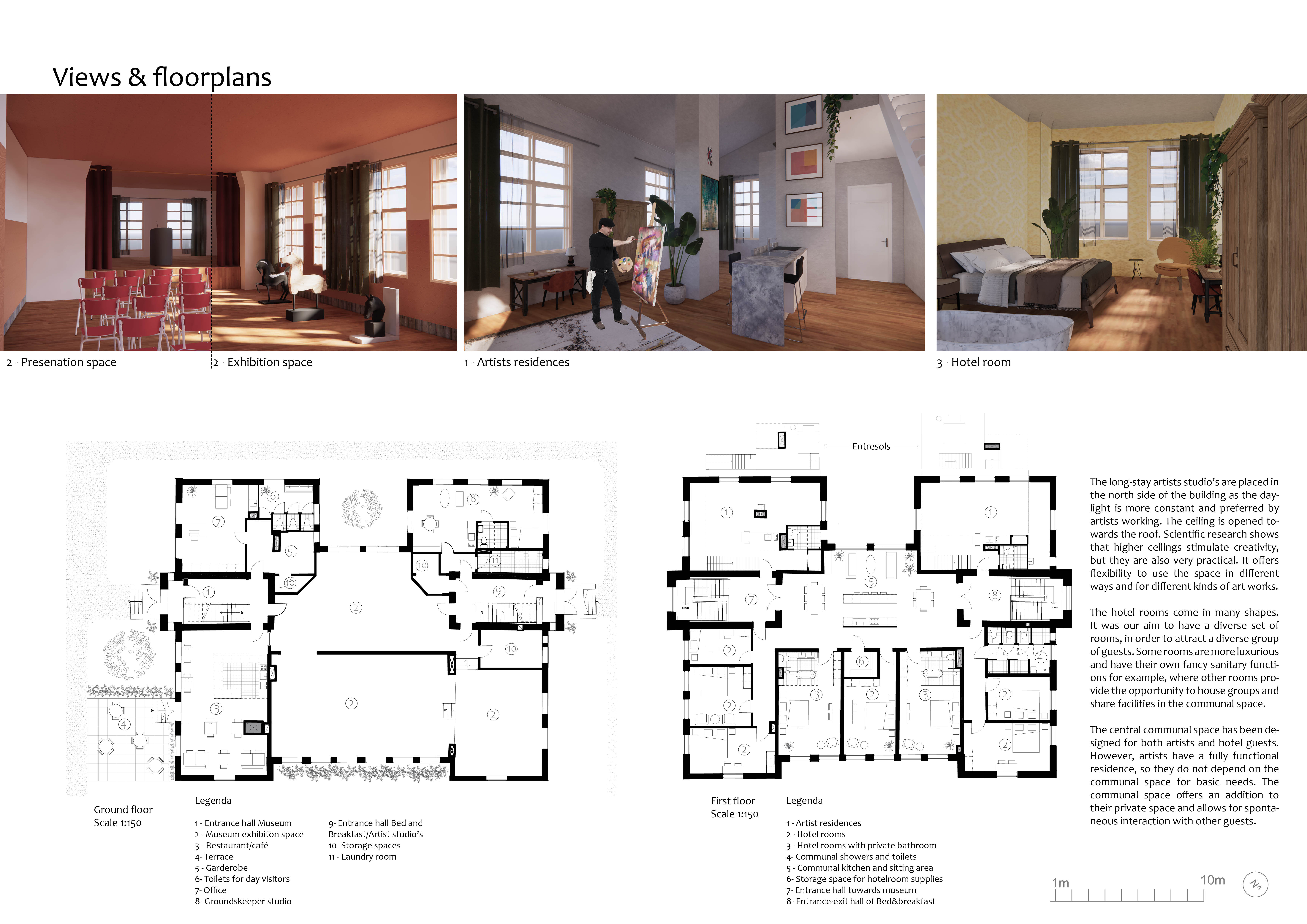5 key facts about this project
This project represents a commitment to sustainability, preservation, and creativity. The design team endeavored to maintain the historical integrity of the building while enhancing its capacity to meet modern needs. The central concept of the New Omuli harks back to the idea of creating a sanctuary for artistic expression amidst the tranquility of nature, allowing creators, tourists, and the local community to gather and engage.
At the core of the architectural design lies the careful arrangement of spaces that promotes interaction and exploration. The project incorporates a central outdoor area that encourages visitors to connect with the surrounding landscape. The main building, which houses artist residences and communal areas, is strategically positioned to maintain privacy while offering a fluid connection to the outdoor environment. Important elements such as kitchens and bathrooms are thoughtfully integrated into the design to enhance functionality while ensuring a seamless guest experience.
Materiality is a fundamental aspect of the New Omuli, with choices reflecting a blend of sustainability and aesthetic appeal. The use of brick for the building's walls provides not only durability but also energy efficiency, serving as a thermal mass that enhances indoor comfort. Wood is another key material, evident in flooring and fixtures, adding warmth and a natural quality to both interior and exterior spaces. The incorporation of large glass windows fosters abundant natural light and unimpeded views of the picturesque surroundings, while features like solar panels exemplify a commitment to environmentally conscious design.
The architectural design emphasizes unique solutions to both spatial and functional challenges. For instance, the project reinstates windows that had previously been removed, restoring symmetry and coherence to the building's facade. The renovation also focuses on optimizing insulation through the use of advanced materials, such as 200 mm wood fiber insulation and air-tight sealing systems. This strategic approach minimizes energy loss and contributes to the overall sustainability of the building.
The thoughtfulness of the project is further expressed in its phased implementation. The renovation unfolds in three key phases, beginning with the setup of temporary workshop spaces for artists, followed by the development of ground and first-floor artistic residences and communal facilities, and culminating in the completion of the museum's exhibition areas. This phased approach ensures continuous engagement with the community while minimizing disruption during the renovation process.
Moreover, the design of New Omuli reflects an emphasis on natural light and ventilation, with large windows allowing ample daylight to enter the building. Sun shading mechanisms control the light coming into indoor spaces, thus enhancing comfort for occupants. By reinstating lost architectural features and accentuating existing ones, this project pays homage to the building’s historical context while carving out a new identity that aligns with contemporary architectural values.
The New Omuli project exemplifies a balanced approach to architectural design, melding functional requirements with aesthetic sensibilities. Its focus on sustainability, community integration, and artistic vitality marks it as a significant contribution to the regional landscape. The design fosters a space where creativity can flourish, inviting individuals to connect with art, nature, and one another.
For those interested in delving deeper into the architectural intricacies of the New Omuli, I encourage you to explore the project presentation, which includes architectural plans, sections, and other designs that articulate the firm's architectural ideas and vision.


