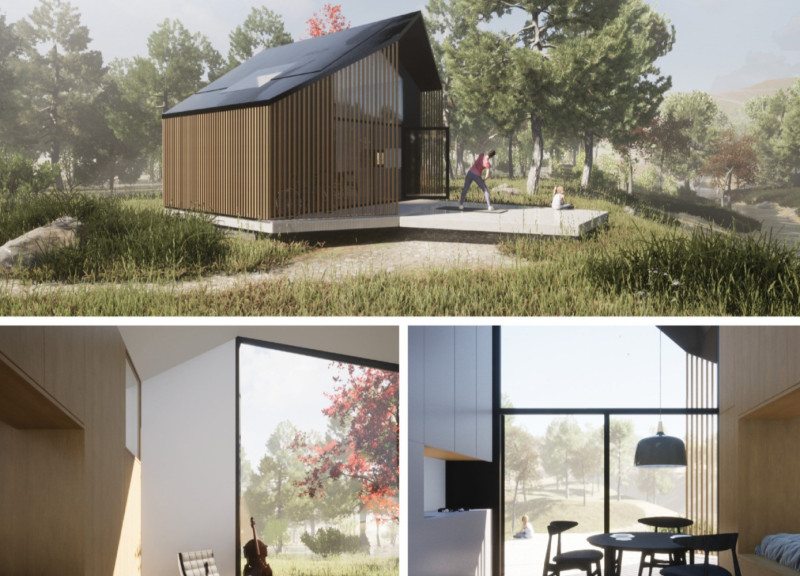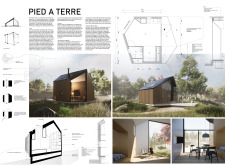5 key facts about this project
The primary function of this project is to provide a compact, efficient dwelling that supports a simple lifestyle. With a focus on adaptability, the design accommodates the diverse needs of its inhabitants, allowing for flexibility in usage as circumstances evolve. The layout is practical and straightforward, optimizing available space to enhance daily living experiences.
Sustainable Aspects and Materiality
One key aspect that differentiates "Pied à Terre" from other residential projects is its deliberate selection of materials and sustainability features. By utilizing sustainable timber for cladding, high-performance glass for natural lighting, and a sloped metal roof for rainwater management, the design prioritizes ecological integrity. The concrete foundation elevates the structure, minimizing land disturbance and protecting the natural terrain surrounding it.
The architectural approach emphasizes passive heating and cooling strategies, effectively harnessing the local climate to reduce reliance on mechanical systems. Large glass panels not only enhance natural light within the living area but also promote visual dialogue between the interiors and the surrounding landscape, creating an immersive experience that invites nature into daily life.
Functional Layout and Design Efficiency
The floor plan of "Pied à Terre" is organized into multifunctional zones that balance private and communal spaces. The expansive living area serves as a central hub, promoting social interaction while seamlessly connecting to the kitchen and dining areas. These zones are designed for efficiency, incorporating built-in storage solutions that maximize space utilization without sacrificing aesthetics.
Distinctive architectural elements, such as angled walls and modular components, contribute to a sense of openness and flexibility throughout the residence. The use of natural materials enhances the aesthetic appeal while ensuring that the design remains rooted in its environmental context. This thoughtful arrangement not only underscores the utility of the space but also aligns with the principles of minimalist design, encouraging occupants to engage in a simpler, more focused lifestyle.
For a deeper insight into the "Pied à Terre" project, including architectural plans, sections, designs, and innovative ideas, interested readers are encouraged to explore the comprehensive presentation available. Such an examination will provide valuable understanding of the structural and aesthetic decisions that shape this residential architecture.























