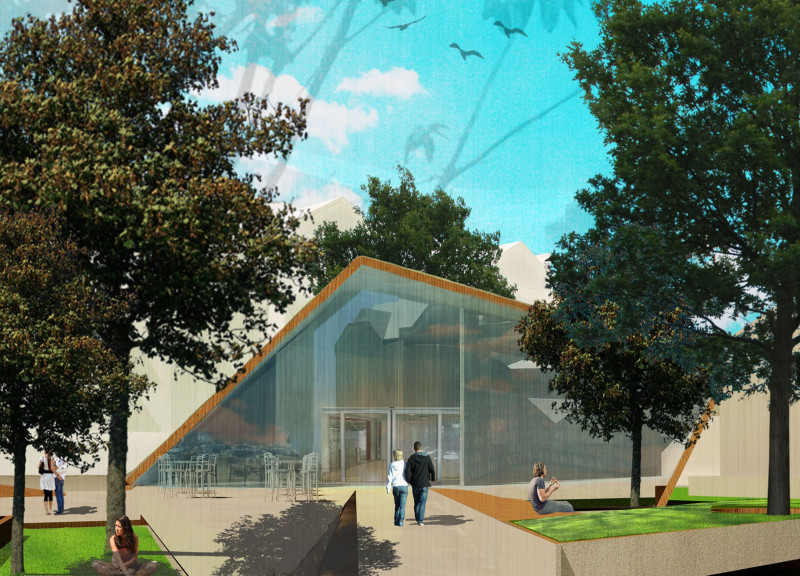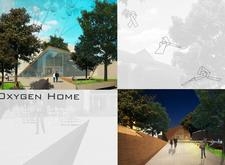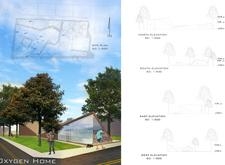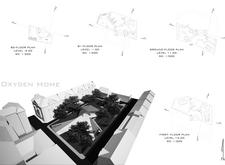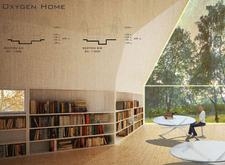5 key facts about this project
At its core, the Oxygen Home is conceived as a sanctuary from the bustle of urban life, prioritizing natural light and air quality. The design integrates large glass panels throughout the facade, which not only flood the interiors with sunlight but also create a seamless transition between indoor and outdoor spaces. This emphasis on transparency connects residents to the landscape, allowing them to experience the changing seasons and natural beauty outside their doors. The functional layout is designed to accommodate both private moments and communal gatherings, reflecting the diverse needs of its occupants.
The architectural structure's form is characterized by a dynamic roofline and a series of angular shapes that contribute to its modern aesthetic. This careful manipulation of form not only enhances visual interest but also serves practical purposes, such as rainwater harvesting and optimizing ventilation. The exterior materials have been chosen with a focus on sustainability, incorporating timber cladding that adds warmth while promoting a sense of belonging to the natural environment. The use of reinforced concrete offers durability, ensuring the longevity of the building, while natural stone elements integrate the project seamlessly with the surrounding landscape.
Attention to detail is evident in various aspects of the project. The outdoor areas are skillfully designed to encourage interaction and relaxation, equipped with seating arrangements and landscaped paths that invite exploration. Trees and green spaces are strategically located to provide shade and enhance biodiversity, promoting a healthy ecosystem that supports both native flora and fauna. This outdoor integration not only enriches the aesthetic experience but also encourages residents to engage with nature daily.
Unique design approaches employed in the Oxygen Home include environmentally responsive features that reflect an understanding of the local climate and topography. The layout maximizes passive solar heating and cooling techniques, minimizing reliance on artificial heating and cooling systems. Moreover, the project demonstrates an awareness of social dynamics, where shared spaces are placed at the forefront to foster community interactions. The careful organization of public and private areas ensures that residents can enjoy solitude while also having access to communal experiences.
By focusing on these key aspects of architecture, this project is more than just a structure; it is a model for sustainable living that prioritizes the health and well-being of its residents. The Oxygen Home invites its inhabitants to embrace both their personal spaces and the wider community, ultimately creating a balance between individual needs and collective experiences.
For those interested in diving deeper into the specifics of the Oxygen Home, exploring the architectural plans, sections, designs, and innovative ideas will provide a more comprehensive understanding of how this project achieves its architectural goals and vision.


