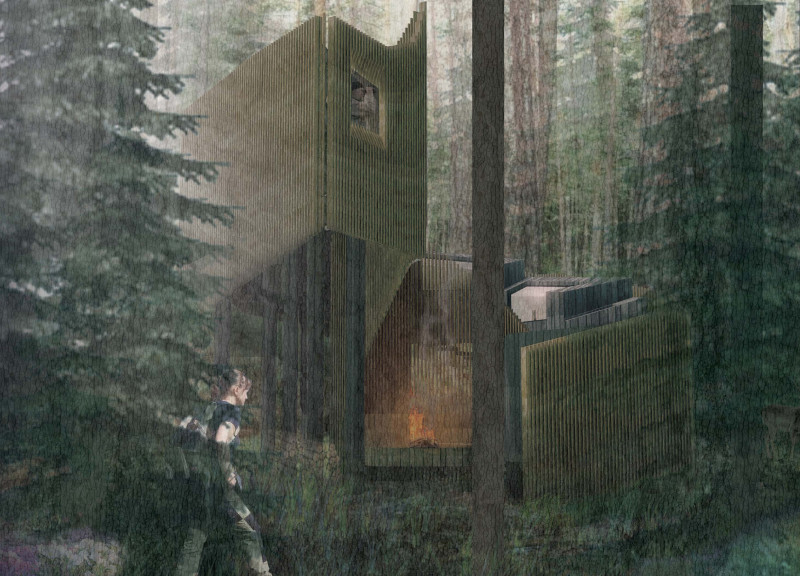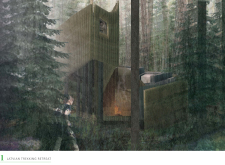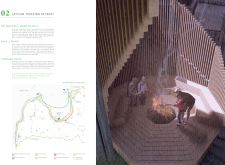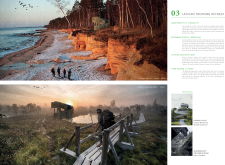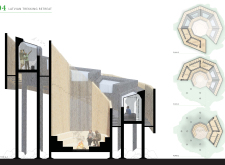5 key facts about this project
At its core, the retreat comprises a series of interconnected cabins that offer a blend of privacy and communal experiences. Each of the cabins is strategically positioned to maximize views of the forest or nearby landscapes, utilizing large glazing that immerses occupants in their surroundings. The design captures the essence of modern architecture while maintaining an organic connection to the site. Roofs vary in their geometry, with some sloping dramatically while others are elevated on stilts, creating an engaging silhouette against the natural backdrop.
Central to the retreat is a communal space that encourages social interaction among guests. This area features an amphitheater-style seating arrangement, ideally suited for gatherings around a fire pit, which serves as a focal point for communal activities. The design fosters a sense of belonging and shared purpose, creating an environment where visitors can forge friendships and build connections over their shared love of nature.
An interesting feature of the retreat is the dedicated bird watching gallery, which invites visitors to observe and appreciate local wildlife from a comfortable and sheltered viewpoint. This thoughtful addition underscores the retreat's commitment to environmental education and sustainability, providing a space where nature can be appreciated without invasive interaction.
The architectural design utilizes a careful selection of materials that reflect both the local context and sustainable practices. Wood sourced from local forests plays a crucial role in the construction, providing warmth and an inviting atmosphere. This choice not only enhances the aesthetic appeal but also minimizes the environmental impact associated with transport. Large glass windows are another significant design choice, allowing natural light to fill the cabins while offering panoramic views. Structural elements are supported by concrete foundations and lightweight steel columns, ensuring that the retreat remains stable across variable landscapes.
Sustainability and adaptability are woven into the very fabric of the design approach. The cabins are crafted using modular construction techniques, allowing for a flexible configuration that can respond to different site conditions and user needs. By focusing on a design that adapts to the landscape, the project minimizes disruption to the natural environment, emphasizing a philosophy of harmony between architecture and nature.
An engaging aspect of the design is how it promotes nocturnal engagement with the environment. With its strategically placed glazing, the cabins allow occupants to admire the night sky, deepening the connection to the outdoor experience and fostering a sense of wonder and tranquility.
In essence, the Latvian Trekking Retreat exemplifies a modern architectural approach that prioritizes community interaction, environmental awareness, and a seamless connection to nature. The thoughtful integration of various spaces encourages occupants to immerse themselves in their surroundings while providing the practical comforts needed for a rewarding experience in the wilderness.
For those intrigued by the architectural elements and design ideas of this unique project, exploring the architectural plans, sections, and details will offer deeper insights into the innovative approaches employed throughout its development. Engaging with these materials can provide a richer understanding of how this retreat harmonizes with the Latvian landscape and enhances the experience of its visitors.


