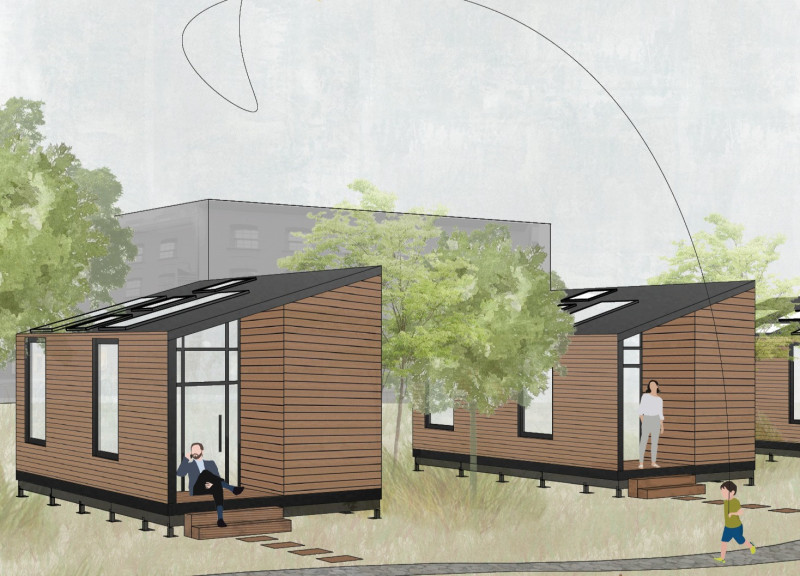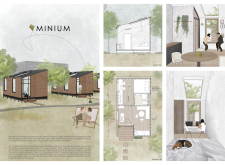5 key facts about this project
The MINIUM project emphasizes minimalism in design, focusing on efficient spatial arrangements and the effective use of materials. It consists of several small houses organized around shared green spaces, creating an environment conducive to both private living and social interaction. The design incorporates natural elements, allowing for the seamless integration of built and natural environments.
Sustainable architectural practices are evident throughout the project. Each housing unit features wooden panel cladding, enhancing the visual warmth and texture while contributing to energy efficiency. The strategically placed large glazing units serve to maximize natural light while maintaining privacy. Additionally, the use of eco-friendly roofing systems equipped with solar panels exemplifies a comprehensive approach to sustainability in urban architecture.
Architectural Innovation in Space Utilization
What distinguishes the MINIUM project from other residential developments is its innovative approach to space utilization. Each unit is designed with an open living area that seamlessly connects with the compact kitchen, optimizing flow and functionality. Sliding doors are incorporated, allowing areas to be opened or closed based on user preference, thus enhancing flexibility and usability. This design choice promotes a sense of spaciousness despite the compact dimensions of each unit.
Furthermore, the layout encourages interaction among residents while preserving personal privacy. Outdoor areas, such as small courtyards, provide additional social spaces without sacrificing the tranquility of individual living units. The arrangement not only fosters community relations but also encourages residents to engage with the surrounding landscape.
Sustainable Design Strategies
Incorporating sustainable design strategies is a fundamental aspect of the MINIUM project. The choice of materials, such as local wooden panels, reflects a commitment to environmental responsibility. The design utilizes energy-efficient systems, including solar panels, which reduce the ecological footprint of each unit. Incorporating green walls and local flora as part of the landscaping further enhances the project's sustainability by promoting biodiversity within the urban context.
Architectural plans, designs, and sections of the project reveal a meticulous attention to detail and a calculated approach to residential architecture. The integration of innovative design ideas with regard to sustainability and community engagement positions MINIUM as a relevant model for future urban housing solutions.
For further insights and a comprehensive understanding of the MINIUM project, readers are encouraged to explore architectural plans and sections that detail these architectural ideas and design elements.























