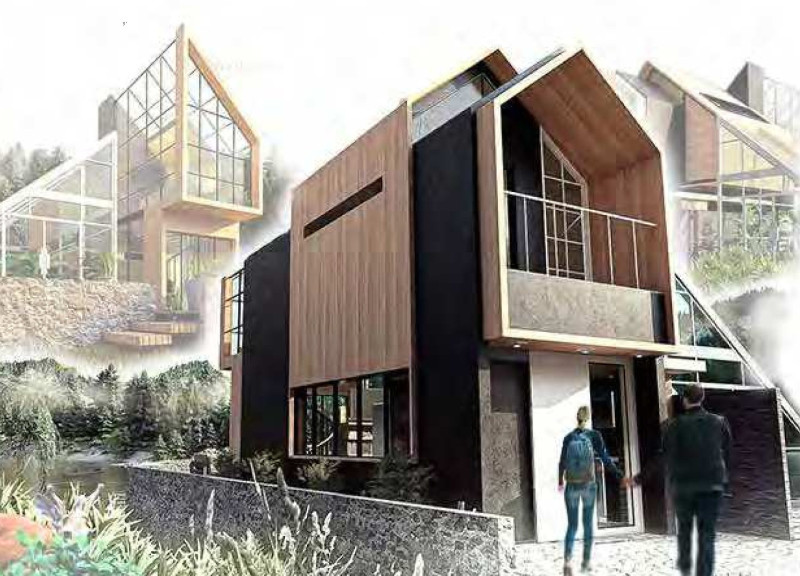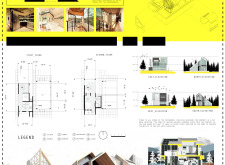5 key facts about this project
In terms of function, the Sun+House is meticulously organized to support both private and communal activities. The layout is thoughtfully divided into clearly defined spaces that ensure a functional flow while promoting social interaction. The first floor accommodates shared areas such as the kitchen and lounge, which are designed to facilitate everyday living and foster connections among residents and guests. The outdoor terrace extends this idea, providing a seamless transition from indoor to outdoor living spaces, perfect for relaxation and entertaining.
The second floor features private quarters including bedrooms and bathrooms, which are designed to offer tranquility and privacy. This zoning of functions allows for a balanced lifestyle where both lively gatherings and peaceful retreats are possible within the same dwelling.
One of the key attributes of this project is its distinct approach to materiality. The Sun+House utilizes a range of materials that not only serve practical purposes but also contribute to its overall aesthetic appeal. Wood forms the primary structural material, enhancing warmth and creating a sense of belonging within the natural environment. Large expanses of glass are incorporated throughout the design, promoting natural light and providing unobstructed views of the surrounding landscape. This connection with the outdoors is further enhanced by the strategic orientation of the house, maximizing sunlight exposure while maintaining privacy from neighbors.
Concrete is employed in parts of the structure for its robust properties, contributing to the building's durability and sustainability. Additionally, metal elements are skillfully integrated, particularly in the roofing, adding a contemporary touch while ensuring the home is capable of enduring various weather conditions. The overall combination of these materials creates a cohesive design that speaks to both modern aesthetics and traditional craftsmanship.
Inside the house, the design thoughtfully addresses ecological sustainability. Features such as rainwater harvesting systems and water recycling initiatives reduce reliance on municipal supplies, while solar panels incorporated into the architecture promote renewable energy use. The home’s insulation techniques are also carefully considered, optimizing energy efficiency and ensuring comfortable living conditions in both summer and winter.
Unique design approaches can be observed in numerous aspects of the Sun+House. The configuration of spaces is adaptable, allowing for movable walls and sliding doors that respond to the changing needs of the occupants over time. This flexibility is crucial in a microhome context, where space is at a premium and multifunctionality is key. The roofline design diverges from typical forms, introducing asymmetrical shapes that contribute to the modern aesthetic while addressing practical needs such as rain runoff and solar exposure.
Moreover, the thoughtful landscape design complements the architecture, enhancing the residential experience. Native planting and the strategic positioning of outdoor areas ensure that the project respects and integrates with the local ecosystem.
The Sun+House serves not just as a residence but as an example of how architecture can adapt to the complexities of contemporary living while emphasizing sustainability. This project illustrates a seamless blend of innovative architectural ideas and practical solutions that meet the needs of modern life. For those interested in further exploring the intricacies of this project, including architectural plans, sections, and design details, engaging with the full presentation of the Sun+House will provide valuable insights into the future of sustainable residential architecture.























