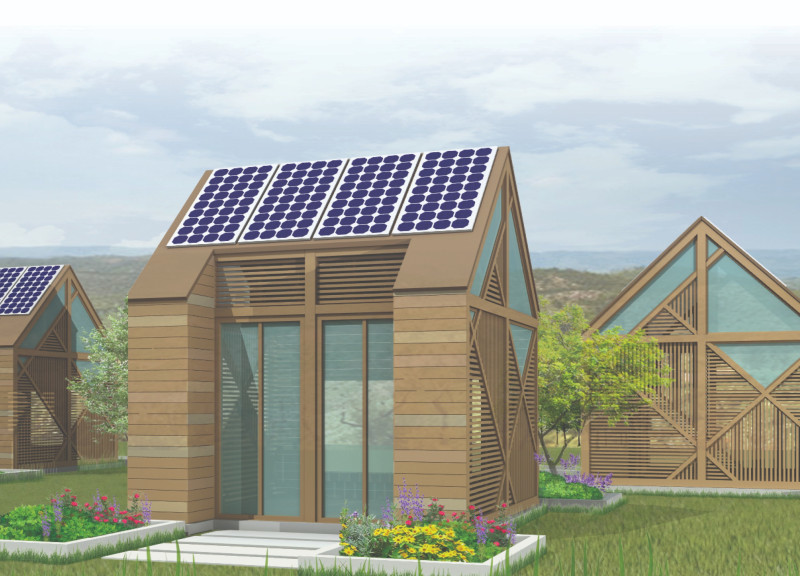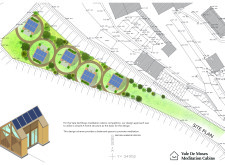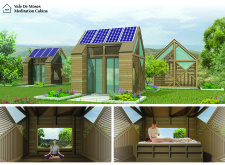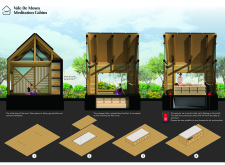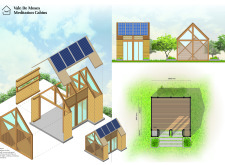5 key facts about this project
The cabins utilize an A-frame structure that is well-known for its structural efficiency and adaptability to varying weather conditions. Their arrangement throughout the site supports privacy for guests while encouraging exploration of the natural environment. Each cabin maximizes natural light through large windows, allowing users to experience a seamless connection with the exterior landscape.
Design Approach and Unique Features
The design of these meditation cabins encompasses several unique elements that distinguish it from similar projects. The integration of natural wood as the primary material not only contributes to the aesthetic warmth of the cabins but also aligns with sustainable building practices, as it is sourced sustainably. The use of glass for extensive windows enhances visibility into the surrounding environment, reinforcing the project’s philosophy of blending built structures with nature.
The cabins are equipped with solar panels, enabling energy-efficient living and emphasizing the project’s commitment to environmental responsibility. The implementation of natural ventilation strategies through operable windows and wooden slatted screens reduces the need for artificial climate control, thereby facilitating a comfortable indoor environment while minimizing ecological impact.
Versatile Interior Spaces
The interior design of the cabins prioritizes versatility, accommodating a range of activities from individual meditation to group yoga sessions. Each cabin is equipped with convertible furniture, including a retractable massage table, which optimizes space according to various user needs. This functional adaptability allows the cabins to serve diverse purposes, making them suitable for both private retreats and collaborative wellness activities.
The spatial design includes arranged pathways that lead to each cabin, promoting a sense of community while retaining individual privacy. This thoughtful organization encourages guests to interact with the landscape, enhancing their overall retreat experience.
To gain deeper insights into the project, it is recommended to explore the architectural plans, sections, and overall design strategies. These documents provide a comprehensive understanding of the project’s architectural intent and the strategies employed to create a harmonious relationship between the cabins and their natural surroundings.


