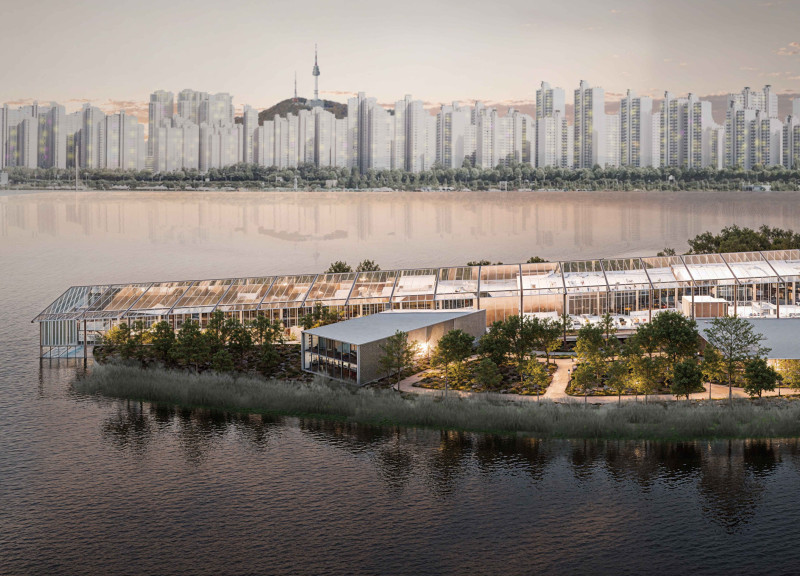5 key facts about this project
At its core, the design reflects a commitment to responsive architecture, where every element has been meticulously considered to serve a purpose. The overall shape of the building exhibits a contemporary silhouette, characterized by clean lines and a carefully balanced proportion that makes it visually appealing without overwhelming the landscape. This design approach is rooted in an understanding of both the immediate environment and the broader urban context, ensuring that the structure complements the existing architectural narrative while bringing a fresh perspective.
Materiality plays a crucial role in this project, with a selection of durable and sustainable materials that reinforce both aesthetic and functional aspects. The primary materials used include concrete, glass, and steel, each chosen for their structural integrity and longevity. Concrete is employed for its robustness, providing a solid foundation and form. Large expanses of glass are strategically incorporated to enhance natural light penetration, promoting a sense of openness and transparency, and fostering a connection between the interior and the surrounding landscape. Steel elements contribute to the building's structural framework, allowing for expansive open spaces and creative design features while maintaining an efficient use of resources.
Unique design approaches characterize this project, particularly in how it integrates natural elements into the urban fabric. The landscape architecture has been designed to complement the building, with green spaces that invite both residents and visitors to engage with the environment. Roof gardens and vertical plantings soften the building’s hard edges, encourage biodiversity, and provide much-needed greenery in an urban setting. Additionally, these features offer habitats for local wildlife, aligning the project with sustainable practices and ecological awareness.
Inside the building, the layout is intuitively organized to facilitate movement and interaction. Open floor plans allow for flexible use of space, accommodating different activities and social dynamics. The use of partitions and movable walls further enhances adaptability, enabling various configurations based on user needs. The integration of communal gathering spaces, such as lounges and meeting areas, promotes a sense of community while also offering quiet nooks for relaxation or focused work.
The project’s design outcomes are reflective of a heightened sensitivity to user experience, prioritizing comfort, safety, and accessibility. Attention to detail is evident in the selection of finishes and fixtures, which have been chosen for their quality and longevity, contributing to the overall character of the space. Acoustic treatments ensure privacy in work areas, while lighting design incorporates both ambient and task lighting, allowing for a versatile environment suitable for various activities throughout the day.
Additionally, the architectural ideas within this project emphasize energy-efficient systems that contribute to sustainability. The inclusion of renewable energy sources, such as solar panels, along with smart building technologies for climate control, highlights a forward-thinking approach that addresses contemporary environmental concerns. Such provisions not only minimize the ecological footprint but also enhance the building's operational efficiency.
As one explores the project further, a detailed examination of architectural plans, sections, and specific design elements reveals the depth of thought invested in each aspect of the architecture. These elements provide additional insights into how the design effectively balances aesthetics, functionality, and sustainability. Understanding the nuanced relationships within the architectural designs invites a greater appreciation for how such spaces can enhance quality of life while being rooted in the principles of responsible design.
Readers interested in delving deeper into the architectural plans and ideas are encouraged to view the project presentation, as it offers a comprehensive look at the layers of design rationale and inspiration behind this exemplary architectural endeavor. By engaging with the presented materials, one can truly grasp the unique contributions of this project to the fields of architecture and design.























