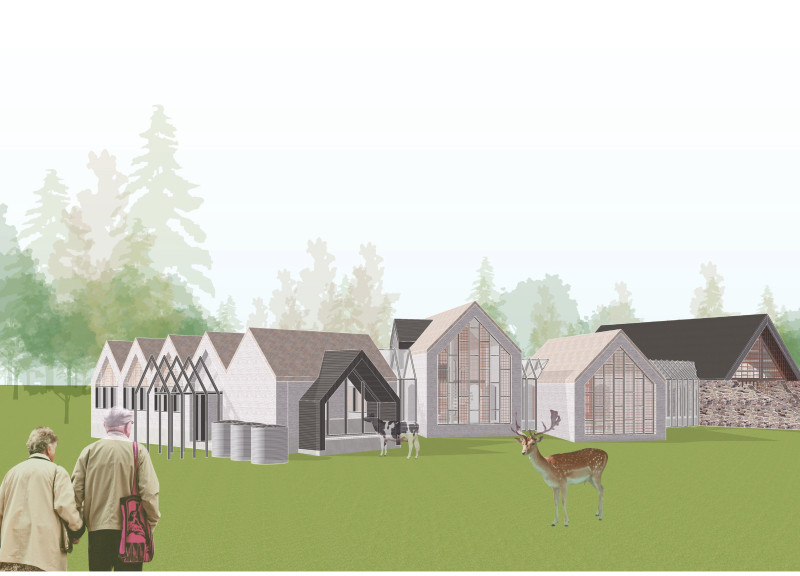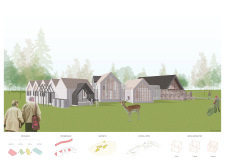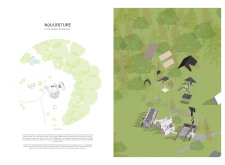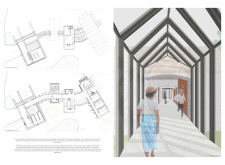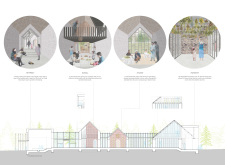5 key facts about this project
This architectural endeavor represents more than just a physical structure; it is a concept that embodies a philosophy of nurturing both the self and the environment. The design is centered around the idea that architecture should facilitate experiences that enhance personal well-being, cultivate mindfulness, and encourage interaction with nature. Through its carefully curated spaces, the project aims to inspire a sense of belonging and tranquility among its users.
The primary function of N(a/ur)ture is to serve as an eco-retreat that allows guests to engage in various activities such as yoga, communal cooking, and gardening. The architectural layout is designed to accommodate these functions seamlessly, including areas dedicated to workshops, social gatherings, and individual relaxation. Each space is interconnected, guiding visitors through a journey that emphasizes both individual and communal experiences.
Key elements of the project include the Harvest Space, Studio, Social Area, and Retreat Zone. The Harvest Space stands out as an area where visitors can participate in agriculture-related activities, fostering a hands-on connection with the food they consume. This area is designed with extensive glass panels that invite natural light while maintaining a view of the lush surroundings. The Studio serves as a flexible space for various group activities, highlighted by its adaptability and openness. It promotes collaboration and creativity, essential for the retreat's ethos. The Social Area encourages community interactions, where visitors can share meals made from locally sourced ingredients. This fosters a sense of solidarity and highlights the importance of shared experiences in promoting well-being.
The Retreat Zone is intentionally designed to provide a calming ambiance, featuring natural materials and inviting seating arrangements. This space is integral to personal reflection and relaxation, providing an escape within the retreat. The architectural forms throughout the project employ a mix of gabled roofs and varying heights, contributing to a dynamic interaction with the landscape. The roof profiles are designed to facilitate rainwater collection, further emphasized by the project's commitment to sustainability.
Materiality plays a pivotal role in the overall design. The project predominantly features responsibly sourced timber for structural elements, which adds warmth and organic character. Recycled glass is incorporated into wall panels, enhancing transparency and light penetration, while local stone is employed for durability and aesthetic coherence. Earth-toned roof tiles complete the design, ensuring that both functionality and aesthetic alignment with the natural environment are maintained.
What sets N(a/ur)ture apart is its holistic design approach that integrates sustainability into every aspect of architecture. The project balances contemporary design with traditional techniques, taking into consideration the site's ecological footprint while creating spaces that foster interaction and personal growth. The thoughtful circulation paths allow for exploration, making the journey through the retreat as enriching as the destination itself.
This architecture encourages users to engage with their surroundings actively, from the agricultural endeavors in the Harvest Space to the peaceful moments spent in the Retreat Zone. Throughout the design, there is an underlying theme of connectivity—to nature, to oneself, and to others that invites exploration of well-being through architecture.
For those interested in delving deeper into the architectural elements of N(a/ur)ture, including architectural plans, sections, and innovative design ideas, further exploration of the project presentation is highly encouraged. Each detail contributes to an understanding of how architecture can serve as a catalyst for community, sustainability, and personal transformation.


