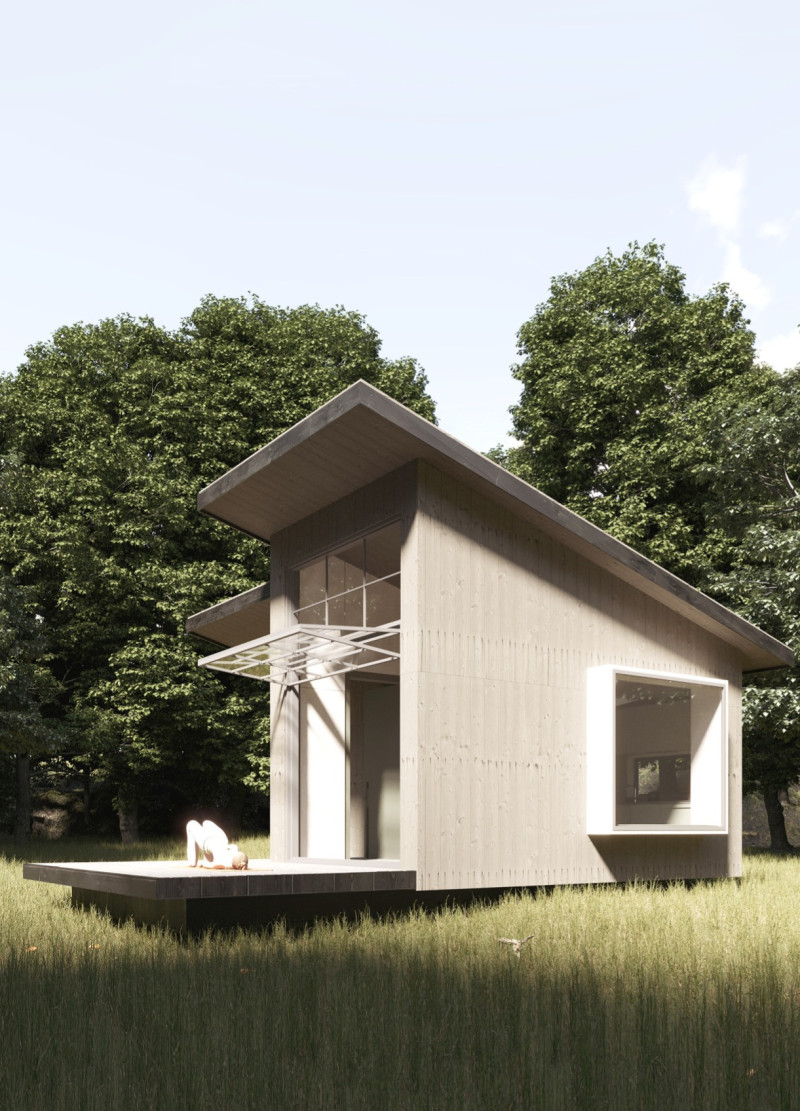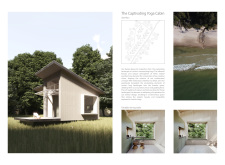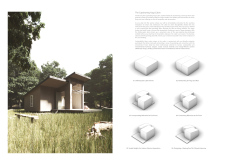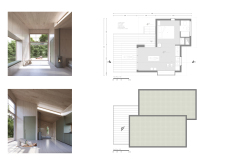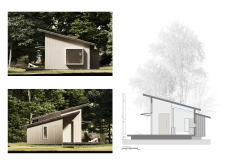5 key facts about this project
## Overview
Located in the tranquil bog landscapes of Latvia, the yoga cabin serves as a retreat designed to enhance mental well-being and physical wellness. The project seeks to engage occupants with its natural surroundings, promoting a holistic experience that reflects the area’s unique topography and ecological qualities. The architectural design aims to facilitate a harmonious relationship between the structure and its environment, fostering a calming atmosphere suitable for yoga and meditation practices.
### Spatial Strategy
The cabin's layout is carefully organized into distinct functional zones, including areas for yoga, relaxation, dining, and utility purposes. The design encourages fluid movement throughout the spaces, ensuring a cohesive experience. Large windows and open areas enable a seamless interaction between indoor and outdoor environments, effectively drawing in natural light and framing views of the picturesque landscape. The central yoga hall is characterized by high ceilings that amplify its serene ambiance, while the interconnected kitchen and living areas promote communal engagement.
### Material Selection
A thoughtful selection of materials plays a significant role in shaping the aesthetic and tactile experience of the cabin. Timber cladding serves as the primary exterior material, corresponding with the organic quality of the surrounding environment. Large glass panels allow for abundant natural light, enhancing visual connectivity to the landscape. Concrete elements provide stability, while local wood is utilized in furniture, aligning with the project’s sustainable principles. Stone accents enrich both exterior and interior spaces, further grounding the design in its natural context. This materiality framework emphasizes durability and a minimalist aesthetic, contributing to the overall harmonious integration of the cabin within its environment.


