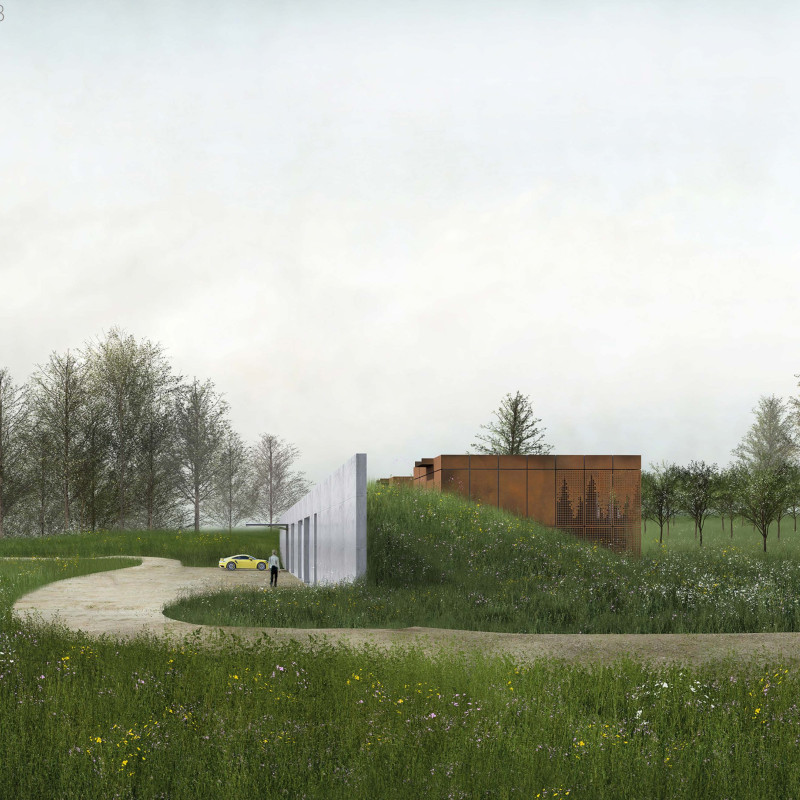5 key facts about this project
The design prominently features open floor plans that encourage fluid movement and accessibility within the space. This layout not only facilitates social interaction among users but also allows for flexibility in the use of the various spaces throughout the day. Large windows and strategically placed skylights maximize natural light, creating an inviting interior that bridges the gap between the built environment and the surrounding landscape. This connection to nature is further reinforced by the inclusion of green roofs and vertical gardens, which enhance the aesthetic appeal while promoting sustainability and biodiversity.
Materiality plays a crucial role in the overall conception of the project. The use of locally sourced materials underscores a commitment to sustainability and supports the local economy. Predominantly, the building employs a combination of reinforced concrete, glass, and timber. The concrete provides structural integrity and a sense of permanence, while the expansive glass facades create a dialogue with the exterior, inviting the environment into the interior spaces. Timber elements add warmth and texture, contributing to a human-scale experience within the building.
The project also features an innovative approach to sustainability, incorporating eco-friendly technologies such as energy-efficient HVAC systems and rainwater harvesting mechanisms. These elements are integrated seamlessly into the design, demonstrating a responsibility towards reducing the environmental footprint while maintaining high aesthetic standards. Solar panels on the roof contribute to energy generation, reflecting a forward-thinking strategy that aligns with contemporary architectural discourse on sustainability.
Demonstrating a keen attention to detail, the design includes various communal spaces such as open lounges, collaborative work areas, and quiet nooks, catering to a diverse range of activities and user preferences. Each zone is carefully articulated to promote a sense of belonging and ease of use, ensuring that the facility resonates with its intended audience. The careful selection of furnishings and finishes further supports the multifunctional use of space, enhancing comfort while providing a modern aesthetic.
Accessibility is a fundamental aspect of the project, with thoughtful considerations given to individuals of all abilities. Ramps, wide corridors, and elevator access are integrated into the design, ensuring that the building is inclusive and welcoming. This commitment to accessibility reflects a broader architectural ethos that prioritizes user experience and social responsibility.
In terms of unique design approaches, the project’s integration of artistic elements into the architecture stands out. Local artists have contributed to the façade and interior finishes, creating a vibrant atmosphere that celebrates the local culture and community identity. This artistic collaboration not only enhances the visual impact of the project but also fosters a sense of ownership and pride among users and residents.
As one delves deeper into the specifics of this project, examination of architectural plans, architectural sections, and architectural designs will provide further insight into the thoughtful execution of design ideas. The interplay between space, function, and environment reveals a comprehensive vision that aligns with contemporary architectural practices and addresses the needs of a modern user. To fully appreciate the depth and breadth of this project, exploring the architectural elements and design decisions in more detail is highly encouraged.


 Corey V Papadopoli
Corey V Papadopoli 




















