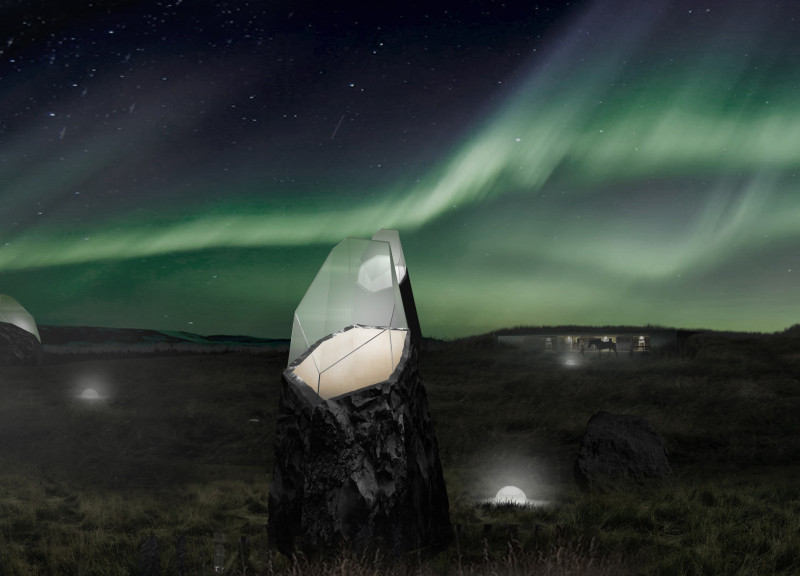5 key facts about this project
The project encompasses a variety of structures that are strategically distributed across the landscape, highlighting a thoughtful response to the topography and existing vegetation. These include guest accommodations designed to offer privacy and comfort while maintaining views that connect inhabitants to the stunning vistas. The design encourages exploration of the surroundings and promotes a sense of adventure, as each residential unit is tailored to reflect both individual needs and collective experiences.
A notable aspect of the design is its commitment to sustainability. This architectural approach focuses on minimizing environmental impact while maximizing user comfort and connection to nature. The use of materials plays a significant role in this philosophy. Large expanses of glass in the façades allow natural light to flood the interiors, while also providing uninterrupted views of the landscape. Furthermore, the choice of concrete and natural stone emphasizes both durability and a sense of permanence, effectively anchoring the structures within their settings. Wood complements these materials by adding warmth and texture, enriching the sensory experience for residents and visitors alike.
The organization of space is another important highlight. The layout includes distinct zones—public and private—that facilitate various interactions among users. Public areas are designed for communal gatherings, helping to foster relationships among occupants, while private retreats provide quiet spaces for reflection and relaxation. This intentional zoning not only enhances the usability of the spaces but also respects the need for solitude in a natural context.
Unique design approaches are evident throughout the project. The inclusion of green roofs reflects a commitment to sustainability and ecological sensitivity. These roofs not only blend the buildings into the surrounding landscape but also serve practical purposes such as improving insulation and promoting biodiversity. Additionally, the architectural expressions reflect organic forms that mimic the natural transitions found in the site’s topography, creating a seamless transition between built and unbuilt environments.
The project also integrates innovative energy-efficient systems. Solar panels and mechanisms for rainwater harvesting further demonstrate a proactive approach to sustainability and self-sufficiency. By incorporating these technologies, the design aims to reduce reliance on external resources while encouraging eco-friendly practices among occupants.
Attention to detail emerges in the design of outdoor spaces, which are crafted to enhance the experience of living amidst nature. Paths and landscaping have been thoughtfully arranged to direct movement while preserving the natural habitat. Nighttime illumination is another aspect carefully considered—integrated lighting guides users through the site while highlighting the aesthetic qualities of the architecture at night, creating a harmonious interplay of light and shadow.
In summary, this architectural project showcases a thoughtful design that seeks to balance the built environment with the beauty of nature. Its strong emphasis on sustainability, unique spatial arrangements, and materiality reflect contemporary architectural trends aimed at enhancing the user experience. For those interested in a deeper understanding of this project, reviewing architectural plans, architectural sections, and architectural designs will provide further insights into the innovative ideas embedded in this compelling architectural narrative. Exploring these elements can offer a more comprehensive grasp of how this project navigates the complexities of modern landscape architecture with respect to its surroundings.


























