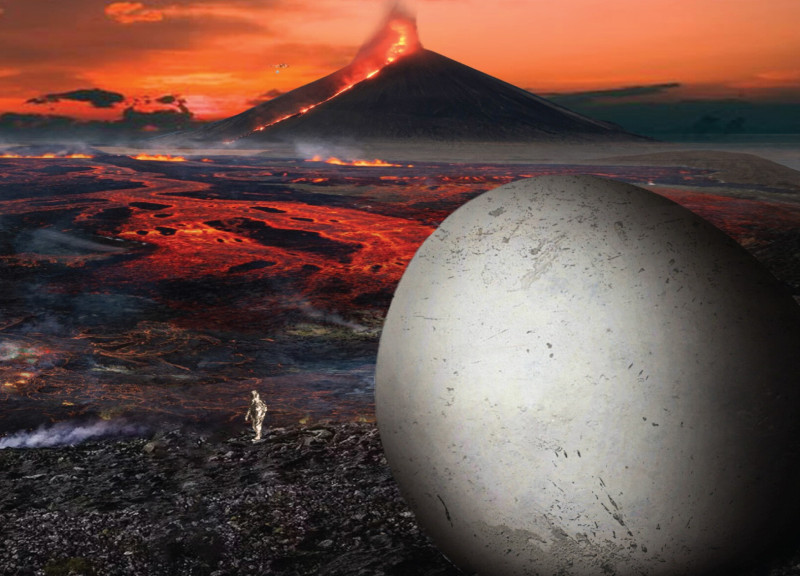5 key facts about this project
From the outset, the architecture is characterized by its innovative use of materials and spatial organization, which provides both structural integrity and visual appeal. The materials selected for the project include reinforced concrete, glass, and sustainably sourced timber. The choice of these materials plays a crucial role in defining the building’s character while also addressing environmental sustainability. The combination of concrete and glass allows for a strong yet visually light structure, encouraging natural light to permeate the internal spaces, thereby reducing energy consumption and enhancing the overall comfort of the occupants. The warm tones of the timber offer a contrast to the harsher materials, creating a welcoming atmosphere within communal areas.
The design concept focuses on maximizing connectivity between the internal environments and the exterior landscape, promoting a sense of continuity. Large, floor-to-ceiling windows are strategically placed to frame views of adjacent parks and cityscapes, thereby dissolving the boundaries between indoor and outdoor living. This deliberate integration with the environment not only enriches the users’ experience but also underscores the importance of green spaces in urban settings. The use of terrace spaces and green roofs further exemplifies this connection, providing areas for relaxation and interaction among the occupants while contributing to local biodiversity.
In terms of functionality, the project supports a mixed-use program that caters to various community needs. It includes residential units, retail spaces, and areas designated for public gatherings. This multifaceted approach to the design allows for a diverse array of activities to take place, fostering social interaction and economic vitality. The layout has been designed to encourage foot traffic and accessibility, with entrances that are inviting and prominent. Pathways and plazas are incorporated into the design, enhancing circulation and providing spaces for informal gatherings, thus promoting community engagement.
A unique aspect of this project is its commitment to sustainability, reflected not just in the choice of materials but also in the implementation of energy-efficient systems. Advanced technologies, such as smart building management systems and renewable energy sources, enhance the building's performance and reduce its carbon footprint. This forward-thinking approach aligns with broader goals of environmental responsibility in architecture, illustrating how design can effectively address pressing global challenges while remaining aesthetically appealing and functional.
The architectural details also merit attention, as they demonstrate a high level of craftsmanship and attention to detail. The façade features a rhythmic pattern of fins that create a dynamic interplay of light and shadow throughout the day, adding a layer of complexity to the overall architectural expression. This thoughtful detailing not only enhances the visual interest of the exterior but also plays a critical role in energy management by providing solar shading, thus reducing overheating in the warmer months.
As a whole, the project is a representation of modern design principles that prioritize sustainability, community, and connection to nature. Its multifunctionality addresses various urban needs while fostering interaction and collaboration among users. The combination of thoughtful materiality, innovative design strategies, and an emphasis on sustainability forms a comprehensive architectural narrative that merits further exploration. For those interested in delving deeper into the architectural plans, sections, designs, and ideas behind this project, it is encouraged to review the full presentation to appreciate the nuances and intentions that define this contemporary architectural endeavor.


























