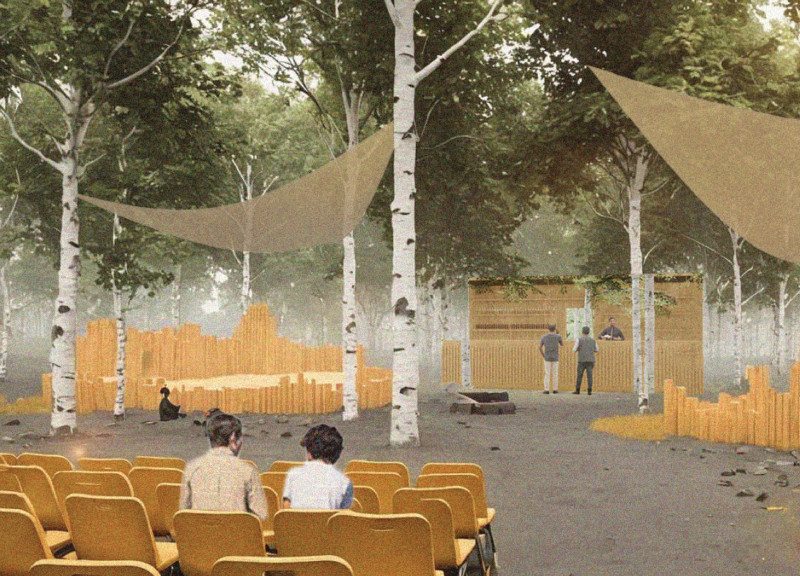5 key facts about this project
At its core, this project represents a commitment to sustainable architecture. The design philosophy emphasizes environmental responsibility, focusing on energy efficiency, material sustainability, and the creation of spaces that foster social interaction. By incorporating natural elements and local materials, the project harmonizes with its surroundings while minimizing its ecological footprint. This integration of sustainability not only enhances the building's aesthetic appeal but also contributes to an overall healthier living environment for its occupants.
The primary function of the project revolves around creating a livable space that accommodates both individual and community needs. With thoughtfully designed residential units, the layout promotes a sense of belonging and encourages social connectivity. The architectural design features open floor plans that maximize natural light, resulting in airy and inviting interiors. Key spaces within the building include communal gathering areas, flexible workspaces, and private residences, all designed to support diverse activities and promote collaboration among residents.
Particular attention has been given to the building’s exterior, which features a blend of materials that align with both the natural context and urban landscape. The facade combines reinforced concrete with large glass panels, allowing for transparency and a seamless connection to the outdoors. The use of wood accents adds warmth and texture, creating a balance between modernity and familiarity. These material choices enhance the visual appeal of the structure while offering durability and low maintenance.
Unique design approaches pervade this project, particularly in its commitment to fostering community interaction. One of the standout features is the integration of outdoor spaces within the design. Roof gardens and landscaped terraces provide opportunities for residents to engage with nature while also creating social spaces for relaxation and gatherings. These areas not only enrich the building’s experience but also contribute to urban biodiversity.
Furthermore, the design incorporates smart technology to enhance daily living experiences. Automated systems for lighting, climate control, and security create a modern and convenient living environment. This thoughtful integration of technology aligns with the project’s goal of promoting a sustainable lifestyle, enabling residents to monitor and reduce energy consumption effortlessly.
The architectural plans and sections showcase the deliberate considerations taken in the layout and organization of spaces, emphasizing functionality while reflecting the desired community spirit. Each level is designed with clarity, making navigation intuitive and accessible. By prioritizing user experience, the project fosters an inclusive atmosphere where residents feel valued and engaged.
As you explore the presentation of this architectural design, you will discover more about the various elements that contribute to its success, including detailed architectural plans, sections, and innovative ideas that define its character. Understanding these aspects allows for a deeper appreciation of the project's impact on the community and its role in shaping contemporary architecture. Immerse yourself in the details of this remarkable project and witness how thoughtful design can create meaningful environments.


























