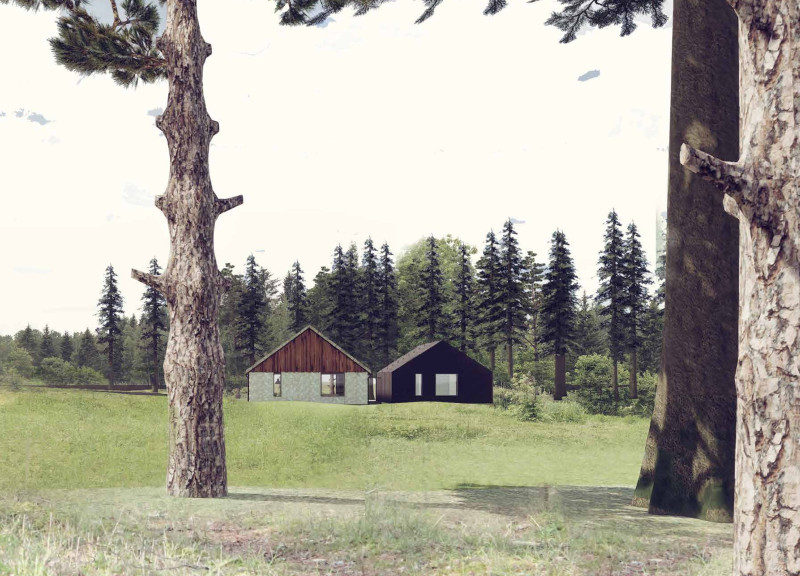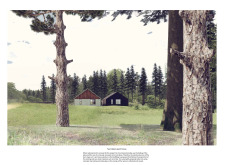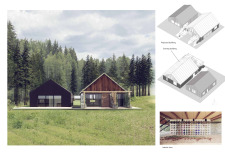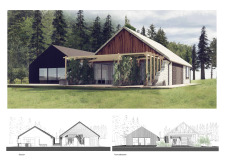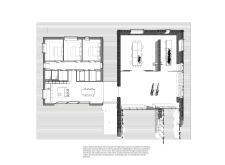5 key facts about this project
The essence of the project lies in its ability to create a dialogue between the existing structures, most notably the original barn, and the new architectural interventions. This integration of old and new not only preserves a sense of history but also reinvigorates the space with modern functionality. The barn, which serves as a workshop for tea-making activities, is complemented by contemporary living spaces that enhance the overall experience for the guests. The design is a reflection of a commitment to preserving local culture while introducing contemporary design principles.
The function of the Tea Makers Guest House extends beyond mere accommodations. It fosters a collaborative atmosphere where guests can engage in tea-making and enjoy communal areas designed for interaction. The layout is thoughtfully arranged to promote both social engagement and personal privacy, offering a diverse range of spaces for varying activities. The dining area, for instance, is central to the guest experience, characterized by an open-plan design that encourages communal meals and group activity. Large windows in this area flood the interior with natural light and provide uninterrupted views of the gardens outside, blurring the line between indoor and outdoor spaces.
Uniqueness in the design approach is evident through the careful selection of materials and architectural elements. Local timber forms the backbone of the construction, providing structural integrity while ensuring that the aesthetics remain in harmony with the rural context. The use of natural stone further enhances the connectivity to the site, grounding the project within its physical environment. Large glass panels allow for an abundance of light while creating visual links to the surrounding landscape, supporting the philosophy of transparency in design. The architectural configuration includes a roof overhang that not only contributes to passive cooling but also provides shaded areas for relaxation.
Furthermore, the project embraces environmentally conscious practices, from rainwater harvesting systems to the strategic placement of solar energy solutions. This commitment to sustainability enhances the guest experience while minimizing ecological footprints. Each feature, from the green wall at the entrance to the thoughtful landscaping, plays a role in creating a serene atmosphere that encourages guests to engage with nature.
The interior spaces reflect a minimalist approach, with contemporary furnishings that complement the architectural language created by the careful interplay of wood, stone, and glass. This simplicity allows the natural beauty of the surroundings to take center stage, presenting guests with a calming environment free from unnecessary distractions.
In summary, the Tea Makers Guest House represents a harmonious blend of architecture and nature, serving as both a functional space for tea artists and a tranquil retreat for visitors. The design illustrates a meticulous attention to detail, responsiveness to the site, and a commitment to sustainability—all key elements that define the project. For those interested in exploring this architectural endeavor further, examining the detailed architectural plans, sections, and designs will provide deeper insights into the innovative ideas that have shaped this guest house. Engage with the project to learn more about its thoughtful design choices and the architectural principles that govern its unique character.


