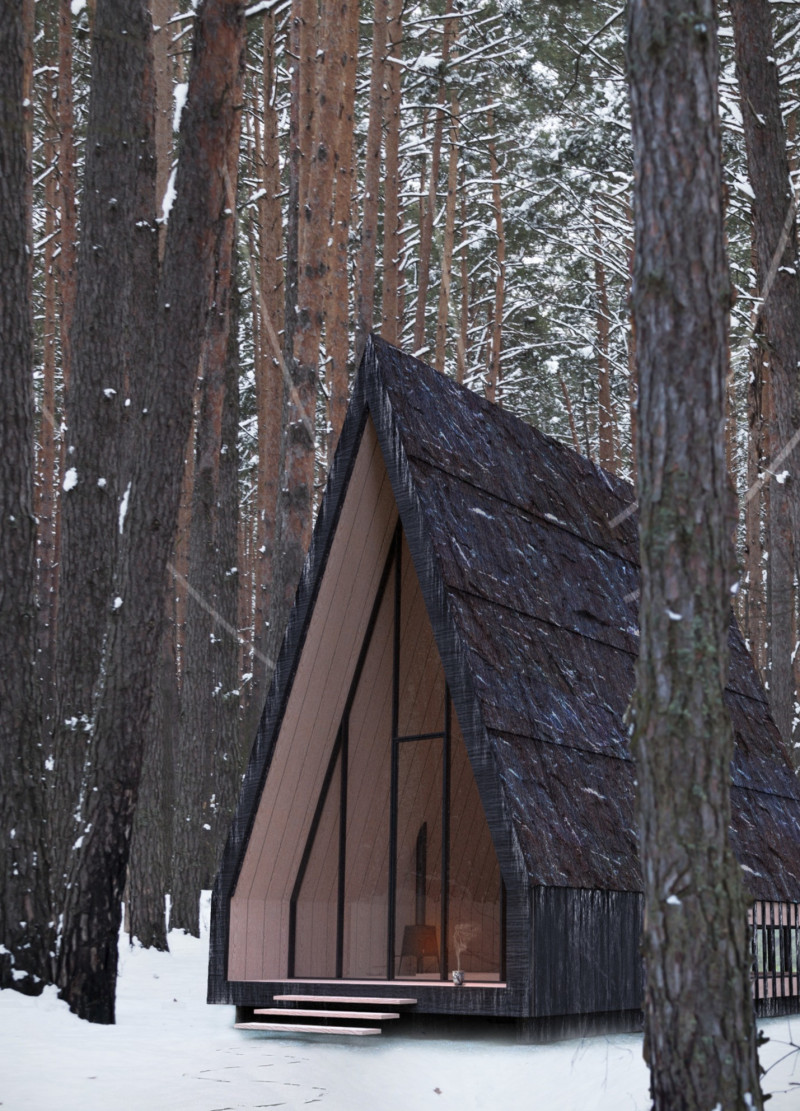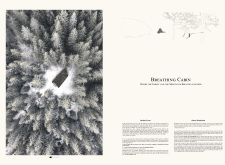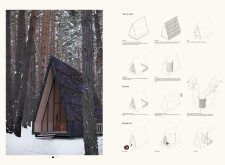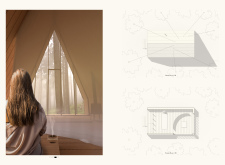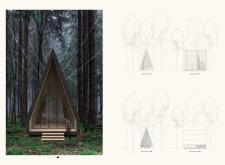5 key facts about this project
The architectural design of the Breathing Cabin reflects a commitment to creating an experience that fosters relaxation and contemplation. The structure utilizes an A-frame form, a design choice that not only aligns visually with the natural landscape but also optimizes spatial usage. Large, floor-to-ceiling windows are integral to the design, providing a seamless transition between the interior and the outdoor environment. This choice facilitates abundant natural light and expansive views, encouraging occupants to engage with the serene beauty of their surroundings.
Functionally, the Breathing Cabin is designed to cater to various activities related to relaxation and meditation. It comprises interconnected spaces that allow for diverse experiences such as individual meditation, group reflection, or simply unwinding after outdoor pursuits. The thoughtful organization of these spaces within the cabin allows for fluid movement and encourages a natural flow between different areas of use. The internal layout promotes a sense of openness, helping occupants feel unconfined and enhancing the overall atmosphere of ease.
The uniqueness of the Breathing Cabin extends to its materiality. Constructed from locally sourced laminated wood, the cabin’s structure reflects an understanding of sustainability and a desire to minimize environmental impact. The use of wooden shingles on the roof reinforces this commitment, blending the building with its natural context while providing durability against the elements. The warm tones of the wood used internally enhance the cabin's inviting character, contributing to a cozy atmosphere that complements the intended use.
Another distinctive aspect of the design is its responsiveness to the natural environment. The cabin is positioned to take advantage of its forested setting, carefully situated to minimize disruption to the landscape. This strategic placement not only underscores the project's ecological sensitivity but also allows for interactions with local wildlife, enriching the occupant's experience. Additionally, the auditory landscape plays a significant role; the strategic design allows the sounds of nature to permeate the space, further promoting a sensory connection to the outdoors.
In terms of architectural ideas, the Breathing Cabin embodies a modern approach that respects and integrates traditional design elements. While the exterior is rooted in familiar forms, the interior prioritizes comfort, functionality, and natural light, showcasing how contemporary architecture can adapt to and enhance the experience of place. The project illustrates a commitment to creating spaces that are both aesthetically pleasing and deeply functional, reinforcing the value of architecture in nurturing the human spirit.
For those interested in further exploring the Breathing Cabin, detailed architectural plans, sections, and additional insights into the design processes can provide a deeper understanding of its thoughtful approach to architecture. The Breathing Cabin at Ozolini Farm is a project that invites reflection on the harmony between built environments and the natural world, encouraging a deeper appreciation for both architecture and nature.


