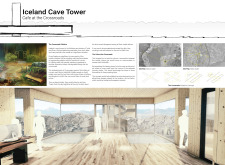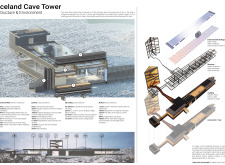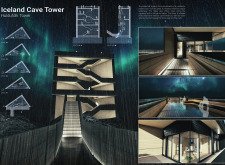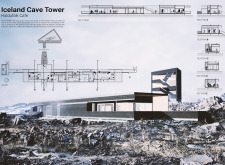5 key facts about this project
The primary function of this structure is to provide a comfortable setting for visitors to enjoy refreshments while immersing themselves in the local culture and scenery. By incorporating design elements that reflect the natural aesthetics of the surrounding landscape, the Iceland Cave Tower aims to enhance the visitor experience. It embodies the traditional Icelandic connection to the land, translating this bond into a modern, functional space that encourages exploration and community interaction.
Central to the project is the architectural concept of crossroad symbolism, which resonates throughout the structure. The design embraces the idea of choices and encounters, reminiscent of the mythical tales in which crossroads play a pivotal role. This not only informs the layout of the café but also influences the overall atmosphere, creating a setting where people can reflect on their journeys, both literal and metaphorical. The architecture thus becomes a facilitator of connection, inviting guests to engage with both one another and the landscape surrounding them.
The choice of materials in the Iceland Cave Tower speaks to a deeper commitment to sustainability and environmental responsibility. The project employs a variety of carefully selected materials, including 7.5 mm laminated wood panels for the external walls, creating an inviting and warm aesthetic. This is complemented by standard wallboard, which aids in insulation and structure. The flooring features 8 mm laminated wood, leading to a cohesive design that highlights the project’s respect for its natural context. Additionally, the roofing incorporates a robust PVC membrane to ensure long-term durability, while a tapered insulation system enhances energy efficiency.
The unique design approaches utilized in the Iceland Cave Tower include a seamless integration with its natural surroundings, ensuring that the structure does not overshadow the picturesque landscape. By opting for exterior timber cladding painted in earthy tones, the building echoes the rugged environment and aligns itself with local building traditions. This thoughtful consideration allows the café to blend into its backdrop while maintaining a contemporary aesthetic that respects the past.
One of the standout features of the design is the central Huldufólk Tower, which acts as both an architectural focal point and a viewing platform offering expansive vistas of the Icelandic terrain. This not only enhances the visitor experience by providing panoramic views but also embodies the connection between architectural form and function. Each level of the tower is thoughtfully designed to cater to different visitor experiences, from intimate seating areas to more open spaces for gatherings.
Moreover, the use of sustainable technologies within the project further enriches its functionality and ecological footprint. The incorporation of solar panels and water recycling systems demonstrates a proactive approach to minimizing the environmental impact of the structure. The café is designed as a self-sustaining unit, utilizing ground-source heat pumps for climate control, which aligns with current discussions on environmentally responsible architectural practices.
The Iceland Cave Tower stands out through its distinctive blend of mythological references and contemporary design methodologies. By navigating a language that speaks to both the cultural essence of Iceland and the practical needs of modern architecture, the project succeeds in offering a space that is both functional and rich in narrative. The careful attention to detail regarding materiality, sustainability, and user interaction positions the café as a unique hub for visitors to experience Iceland's heritage and natural beauty.
To explore this project further and gain deeper insights into its architectural plans, sections, and design ideas, we encourage you to review the project presentation. The architectural narrative woven into the Iceland Cave Tower serves as a meaningful connection to the environment and local culture, illustrating how architecture can reflect community values and histories through thoughtful design.


























