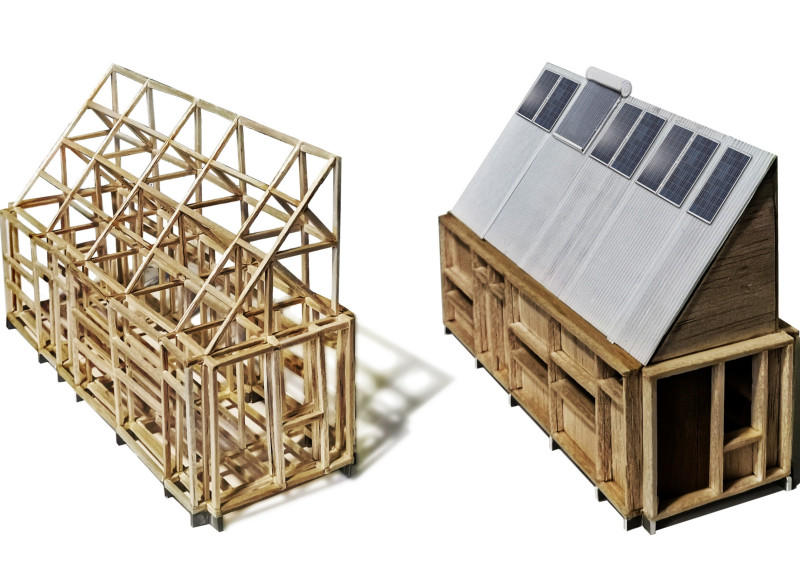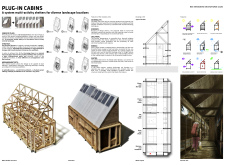5 key facts about this project
At the heart of the design is a modular concept that allows the cabins to be rearranged or expanded according to the needs of the occupants. This adaptability is central to the project’s identity, promoting a living experience that is responsive to its surroundings and the specific requirements of its users. The architecture incorporates various spaces for sleeping, cooking, bathing, and leisure, all designed to maximize functionality while maintaining a clean and aesthetically pleasing environment.
The exterior of the Plug-In Cabins is characterized by the use of laminated wood and galvanized steel, materials chosen for their durability and environmental performance. The selection of quality plywood for interior finishes not only contributes to the overall warmth of the interiors but also aligns with the project’s commitment to sustainability. These materials work together to create a structure that is not only robust but also lightweight and easy to transport, seamlessly integrating into different locations.
One of the standout features of the design is the incorporation of a rainwater collection system and photovoltaic solar panels. These components not only enhance the sustainability of the cabins but also reduce their reliance on external resources, making them semi-autonomous units conducive to eco-friendly living. The design prioritizes energy efficiency and conservation, positioning the cabins as part of a larger dialogue on sustainable architecture.
The interior layout is carefully organized into designated zones that foster interaction and community engagement among occupants. Each cabin includes spaces for rest, work, and play, allowing users to seamlessly blend their daily activities. The modular design facilitates a smooth transition between outdoor and indoor environments, noting the importance of nature connection in the overall user experience. The integration of thoughtful storage solutions within the design enhances the usability of the space, contributing to a clutter-free atmosphere.
In exploring the project’s architectural plans, one can appreciate the attention to detail evident in the functional arrangement of spaces and the logical flow that enhances daily living. The architectural sections further showcase how the natural light is harnessed within the interiors, providing a sense of openness and comfort. These design ideas reveal a commitment to creating environments where individuals can thrive, whether they are seeking solitude or social interaction.
What distinguishes the Plug-In Cabins is their ability to respond to the diverse contexts in which they can be positioned, from serene rural landscapes to more rugged terrains. This inherent flexibility in design underscores the evolving nature of contemporary architecture, which increasingly seeks to harmonize with its surroundings rather than impose upon them. The project illustrates a harmonious balance between functionality, sustainability, and aesthetics, resulting in spaces that serve as more than mere shelters—they are designed to enrich occupants' lives.
For those interested in delving deeper into the architectural ideas, designs, and sections associated with the Plug-In Cabins project, further exploration of the project presentation will reveal extensive insights into its creative processes and conceptual underpinnings. Engaging with the project details allows for a comprehensive understanding of how architectural innovation can effectively address the challenges of modern living while fostering a profound connection to the environment.























