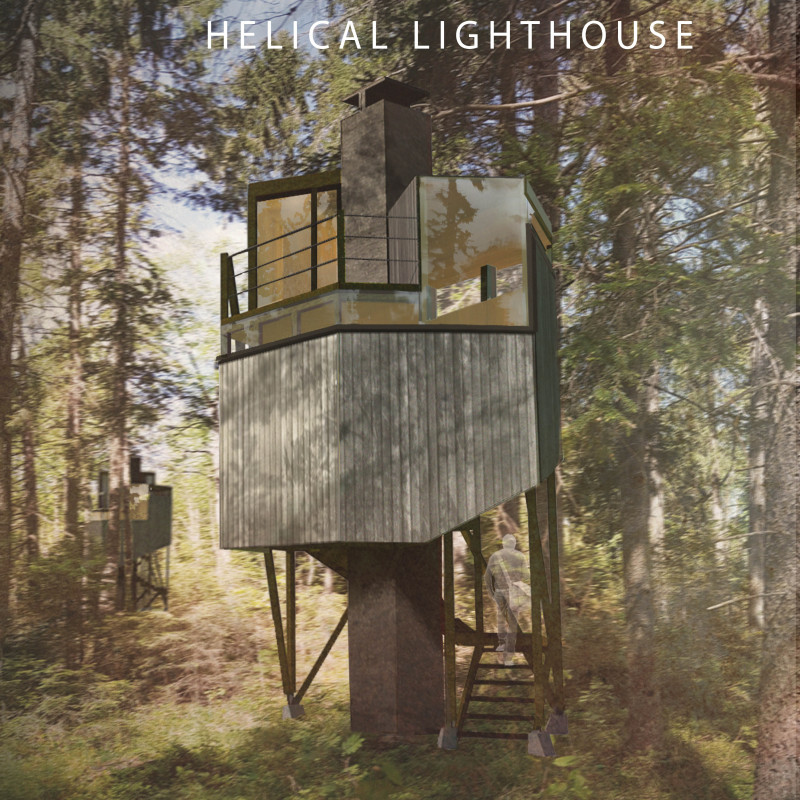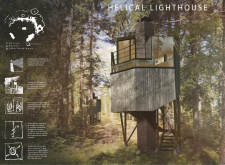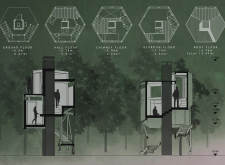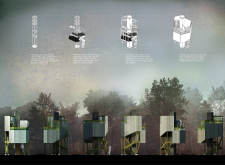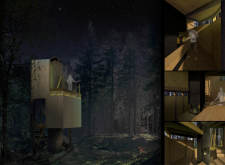5 key facts about this project
At its core, the Helical Lighthouse represents more than just a physical retreat; it stands as a metaphorical beacon for introspection and guidance, much like traditional lighthouses guiding mariners through turbulent seas. Here, the building shapes the landscape narrative, encouraging individuals to engage with nature in a serene context. Through its vertical layout, it offers occupants various perspectives of the forest canopy and the expansive sky, promoting a sense of tranquility and oneness with the environment.
The design focuses on creating a multi-level experience, organized around a central structural pillar that houses essential utilities such as a chimney and water installations. This strategic arrangement allows the space to flow naturally, guiding individuals through different living zones that cater to various activities, including communal gatherings, private reflection, and nighttime stargazing on the roof terrace. The structure is designed to stand elevated on slender supports, minimizing the impact on the forest floor while providing unobstructed views around it.
The project employs a thoughtful selection of materials that uphold both aesthetic preference and sustainability. Laminated wood beams form the primary structural elements, providing strength while evoking a sense of warmth that complements the forest environment. Wooden enclosures wrap the living units, ensuring proper insulation and resonating with the tactile feel of nature. The selection of natural wood finishes throughout the interiors enhances the calming atmosphere and creates a seamless transition between inside and outside.
A standout feature of the Helical Lighthouse is its helical configuration. This design approach not only optimizes natural light as it flows through strategically placed apertures but also echoes the organic forms found in the natural surroundings. As one ascends through the spiral spaces, varying light conditions create distinct moods that cater to meditation, relaxation, or social interaction. The varying height and openness encourage occupants to connect deeply with their surroundings, fostering a tranquil, immersive experience.
The project’s unique features lie in its clever integration of architectural form, environmental context, and user experience. The careful distinction of spaces—from the ground-level communal area to the private bedroom units—demonstrates a nuanced understanding of how design can influence daily activities and interaction with nature. The roof terrace serves as an ideal setting for open-air relaxation, providing an unobstructed view of the tree canopies and the night sky, which further enriches the occupants' connection to the natural world.
The Helical Lighthouse stands as a thoughtful architectural solution that balances modern design principles with an appreciation for the environment. Its innovative approaches to space, materiality, and light create a refuge that invites reflection and relaxation. To explore more about the architectural plans, architectural sections, and various architectural designs that contribute to this project, readers are encouraged to engage with the presentation of this architectural endeavor for a comprehensive understanding.


