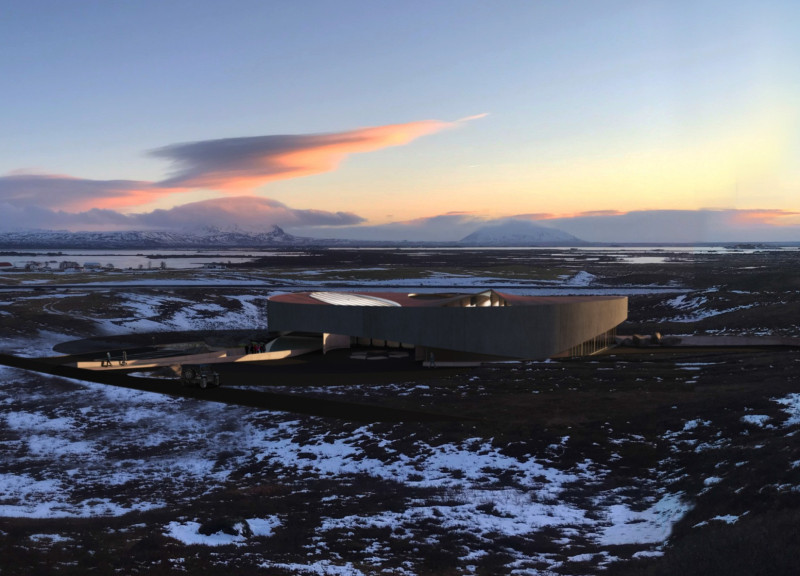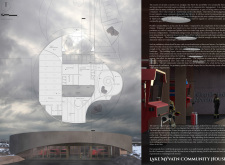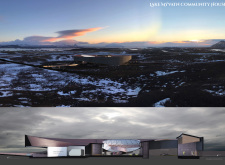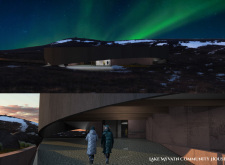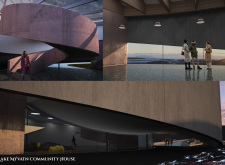5 key facts about this project
The Lake Mývatn Community House is crafted to function as a versatile hub for local residents, accommodating various activities and gatherings. Its design encapsulates a range of spaces, including a community hall for events, a children’s room for educational purposes, and an outdoor summer playground that invites interaction with nature. The integration of a water garden further enhances this concept, creating an ecological space that not only beautifies the environment but also supports local biodiversity. This multi-functionality is key to the project's intention, fostering a sense of community through shared activities and spaces.
Analyzing the important components of the building reveals several design details that contribute to its overall success. The architectural form is characterized by organic, flowing shapes that harmonize with the site's volcanic landscape. These forms are not merely aesthetic; they serve to unify indoor and outdoor spaces while promoting a seamless transition from one area to another. The use of predominant materials such as reinforced concrete, laminated timber, and thermal-insulating glass is intentional, chosen for their durability and environmental performance. Each material is thoughtfully considered to ensure minimal impact on the local ecosystem while providing an inviting atmosphere for users.
The building's façade stands out for its harmonious color palette, which reflects the natural hues of the surrounding terrain. Soft grays and earthy browns blend with the landscape, enhancing the building's integration into its context. The thoughtful arrangement of these materials allows for striking visual continuity, grounding the design in its environment while also delivering on functional performance.
A unique aspect of the Lake Mývatn Community House is its commitment to sustainability and adaptability. The design incorporates features that allow flexible use of interior spaces, accommodating a variety of community needs over time. This adaptability is essential for ensuring the building remains relevant as the dynamics of the community evolve. Furthermore, the project embraces sustainability through the inclusion of systems for organic waste management, reinforcing a commitment to eco-friendly practices.
The interaction between the building and its landscape serves as another significant element of this project. The positioning of the structure takes advantage of the scenic views, allowing residents to engage with the landscape in meaningful ways. The design echoes the natural topography, creating a sense of unity between the built environment and its surroundings. This not only enhances the user experience but also promotes an appreciation for the unique ecological features that define the region.
In exploring the architectural designs, plans, and segments of the project, one can gain a deeper understanding of the thought processes that have shaped this community-focused space. The Lake Mývatn Community House serves as an essential model for future architectural endeavors that seek to balance functionality, sustainability, and aesthetic appeal. This project illustrates a level of integrity that is increasingly valuable in today’s design landscape, encouraging further exploration of its architectural ideas. For those interested in the detailed workings of the project, reviewing the architectural plans, sections, and designs will provide additional insights into how this community house models thoughtful and responsive architecture in a sensitive ecological context.


