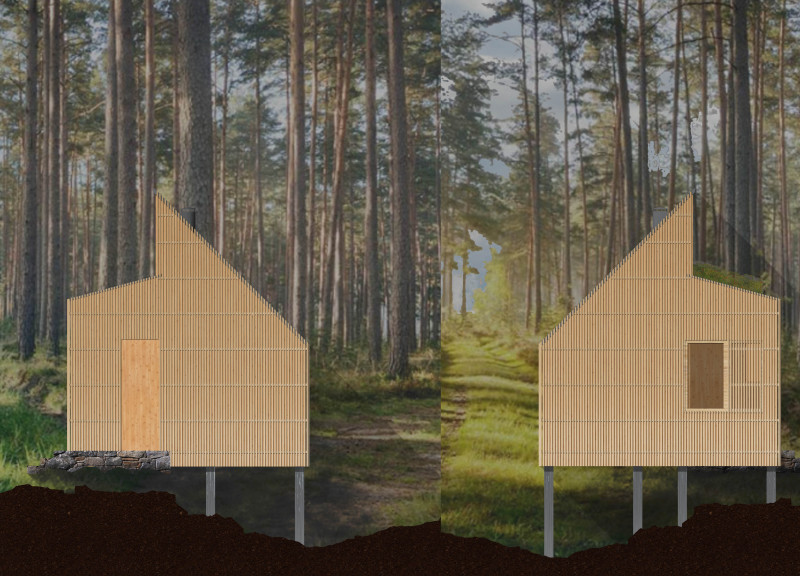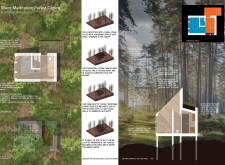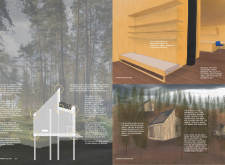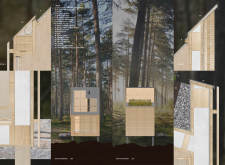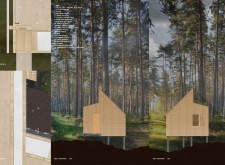5 key facts about this project
In essence, the Silent Meditation Forest Cabins represent a philosophy of simplicity and mindfulness. The design prioritizes minimalism, creating an environment that invites individuals to disconnect from daily distractions and connect with their inner selves and the nature around them. The spatial arrangements accommodate both communal gatherings and private moments, providing flexibility for various activities associated with meditation and relaxation. This duality ensures that occupants can experience both solitude and community within the same space.
The architectural design is notable for its integration with the natural landscape, specifically the rich terrain filled with Norwegian spruce trees. The cabins are strategically oriented southward, maximizing natural light and warmth throughout the day. This orientation not only enhances the user experience but also cultivates a stage for observing the changing light and shadow patterns of the forest, enriching the meditative atmosphere that the project aims to create. The structure itself is elevated slightly on stilts, which minimizes its physical footprint and disrupts the existing ecosystem as little as possible.
Attention to materiality is a foundational aspect of the project. A careful selection of natural materials includes wood panels, cellulose insulation, and glulam beams, all of which work to create a warm, inviting environment while reflecting the local architectural vernacular. These materials contribute to the overall sustainability goals of the project by providing thermal regulation and energy efficiency, reducing the need for artificial heating and cooling systems. Notably, the project employs a green roof installation, which not only provides insulation but also supports local biodiversity by creating habitats for various species. The use of a composting toilet further emphasizes the commitment to eco-friendly practices, significantly reducing water consumption and waste.
The design also considers the user experience by incorporating flexible and adaptable furniture, allowing spaces to be reconfigured based on the occupants' needs. This multifunctionality is a key feature that supports a range of activities, from large group meditations to intimate personal reflections. Elements such as large windows and openings that facilitate cross-ventilation enhance the indoor environment, promoting air circulation without the need for mechanical systems. This thoughtful approach to design ensures that each cabin feels connected to its forest setting while offering comfort.
The project distinguishes itself through its unique design approaches, such as the integration of renewable energy solutions like photovoltaic solar panels. These features allow each cabin to generate its own electricity, promoting self-sufficiency and reducing reliance on conventional energy sources. Moreover, the cabins accommodate innovative water management systems, including rainwater collection, contributing to a holistic approach to sustainability.
In summary, the Silent Meditation Forest Cabins project embodies a careful balance of architectural functionality and ecological consciousness. The design’s emphasis on natural materials, sustainable energy solutions, and the seamless integration of the cabins into their forest environment speaks to a profound understanding of both place and purpose. The project redefines the experience of architectural living through its commitment to fostering mindfulness and well-being. For a more detailed exploration of the project's architectural plans, architectural sections, and the underlying architectural ideas, readers are encouraged to delve further into the presentation. This deeper insight will enhance appreciation of the thoughtful design strategies and unique aspects that contribute to the overall vision of the Silent Meditation Forest Cabins.


