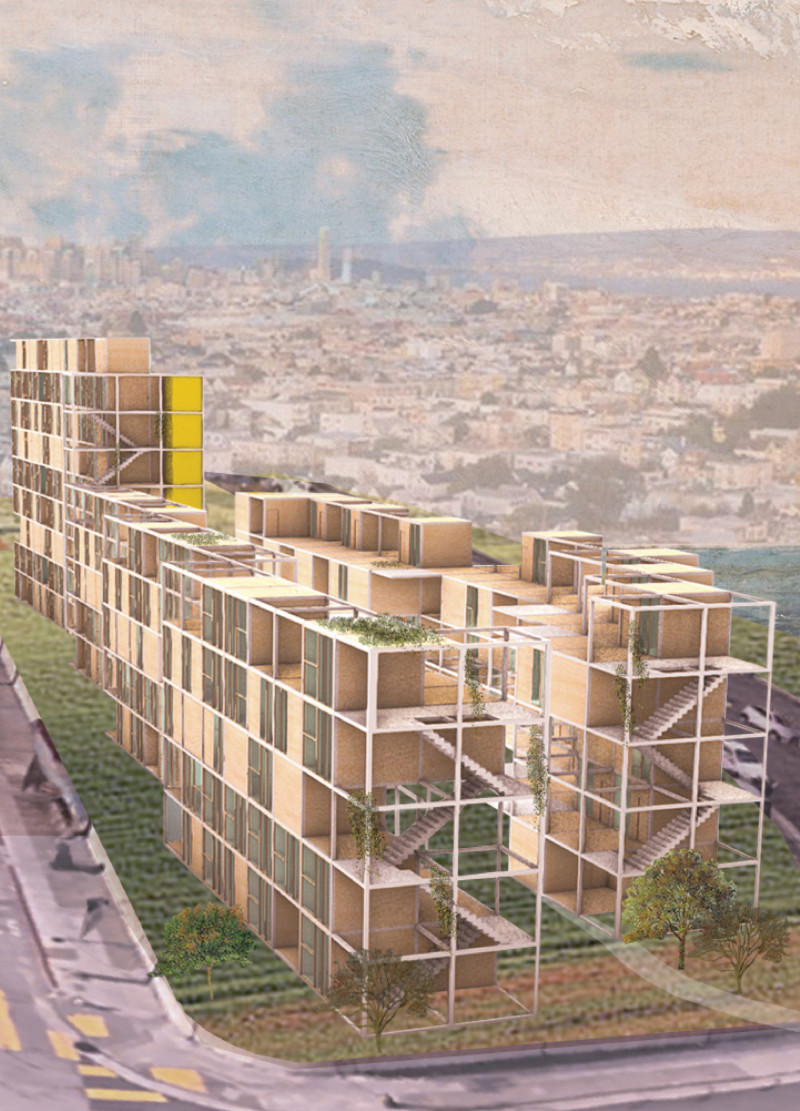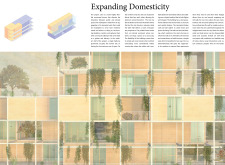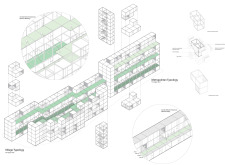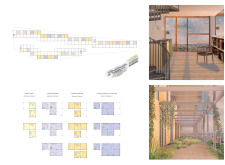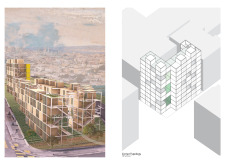5 key facts about this project
This project serves as a microcosm of modern urban living, where the traditional concepts of community and domesticity are reinterpreted. At its core, *Expanding Domesticity* functions as a versatile living environment that promotes social engagement alongside personal seclusion. It effectively balances the hustle and bustle of urban life with the need for individual comfort, addressing the ever-evolving dynamics of residential living.
Key components of the project include a variety of dwelling units designed with careful attention to natural light and ventilation. The architectural layout is organized into two distinct typologies— a low-rise "village" model that serves as a communal gathering hub, and a taller "metropolitan" model that aligns with the urban context. Each unit is designed to maximize light and views, integrating large windows and balconies that extend the living space outdoors. These elements not only enhance the aesthetic appeal of the structures but also contribute to the overall well-being of residents.
The project employs a selection of materials that reflect a commitment to sustainability while maintaining visual warmth. Laminated timber forms the primary structural framework, offering balance and strength while being lightweight. The use of glass panels in the façades facilitates transparency and flow of light, creating airy interiors and blurring the distinction between indoor and outdoor spaces. Additionally, integrated greenery through common gardens and private planters encourages biodiversity and reflects an ecological mindset that prioritizes environmental responsibility.
Unique design approaches in *Expanding Domesticity* include the introduction of adaptable floor plans that allow for seamless modification of internal spaces to meet changing needs. This flexibility is particularly beneficial in communal living environments, as it accommodates both single occupants and larger families within the same development. Furthermore, the architectural layout fosters connectivity among residents through shared corridors, internal courtyards, and garden spaces, encouraging communal activities while preserving individual privacy.
The influence of historical architectural styles, especially those found in the local context, is evident in the project's design language. The aesthetics draw inspiration from Victorian architecture and other vernacular styles, allowing the project to resonate with its geographical surroundings. This thoughtful integration not only enhances the visual harmony of the structures but also reinforces the idea of community rooted in shared history and local identity.
As you delve deeper into the *Expanding Domesticity* project presentation, you will uncover extensive architectural plans, sections, and design ideas that illustrate the project's vision and execution. Each element is carefully considered to enhance both functionality and livability, offering a holistic view of modern urban living that values sustainability and community. Explore these architectural details to gain a comprehensive understanding of how this project reshapes the conversation around domesticity in contemporary architecture.


