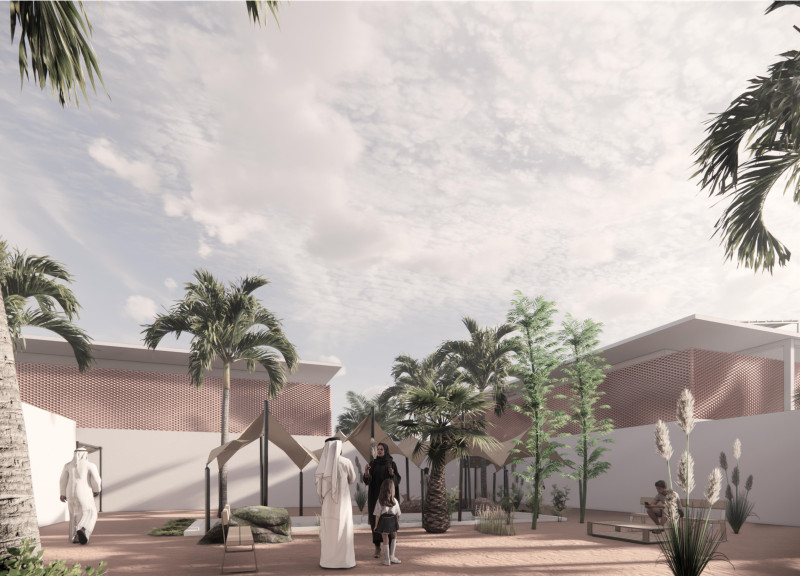5 key facts about this project
At the heart of the project is a strong emphasis on open spaces, which facilitates interaction and fosters a sense of belonging among its inhabitants. The layout is meticulously designed to optimize natural light, with large windows and strategically placed skylights that enhance the interior atmosphere while reducing reliance on artificial lighting. This approach aligns with the principles of sustainable design, making the project not only a visually engaging space but also an energy-efficient one.
The materiality of the project plays a critical role in its overall appeal and performance. A palette of high-quality materials is employed, including exposed concrete, warm timber finishes, and glass elements that create a harmonious balance between solidity and transparency. The use of concrete provides the structure with durability while maintaining a minimalist aesthetic. In contrast, timber accents bring warmth and texture, inviting occupants to connect more intimately with their surroundings. The careful selection of glass not only enhances the visual connection between interior and exterior spaces but also reinforces the project's environmental credentials through energy-efficient glazing technologies.
Unique design ideas emerge in the form of multifunctional areas that adapt to various uses throughout the day. A central gathering space serves as both a living area and a meeting spot, encouraging collaboration and social interaction. Additionally, outdoor terraces are seamlessly integrated into the design, allowing residents to engage with the natural environment and providing opportunities for relaxation and recreation. These outdoor spaces are not merely add-ons; they are essential components of the overall concept, designed to enhance the quality of life for the residents while promoting an active lifestyle.
Another distinctive feature of this architectural project is its consideration for the local climate and topography. The building’s orientation and massing are strategically planned to maximize passive heating and cooling, minimizing energy consumption. The design reflects an understanding of local weather patterns, incorporating features such as overhangs and shading devices that protect against excessive solar gain during summer while allowing sunlight to penetrate during the winter months. This climatic responsiveness demonstrates an awareness of environmental impacts and highlights the project’s commitment to sustainable design practices.
As one delves deeper into the architectural plans, sections, and elevations, it becomes evident that the project has been meticulously crafted to create a cohesive experience for its users. Attention to detail is paramount, as evidenced by the thoughtful integration of functional elements such as built-in storage solutions, flexible room layouts, and sophisticated mechanical systems that enhance overall usability. The architectural designs promote a sense of continuity and flow, forging connections both within the building and with the surrounding urban environment.
This project ultimately embodies a vision of modern living that is both practical and aspirational. It stands as a testament to the potential of architecture to enrich lives, foster community ties, and promote sustainability. By prioritizing user experience and environmental responsibility, the design paves the way for future developments that respect their context while embracing innovation.
For those interested in exploring this architectural project further, detailed insights can be gained from examining the architectural plans, sections, and designs. These elements provide a deeper understanding of the architect's intentions and the conceptual framework underpinning this remarkable work. Exploring the architectural ideas presented in this project can offer valuable perspectives on contemporary architectural practices and the thoughtful integration of design and function.


























