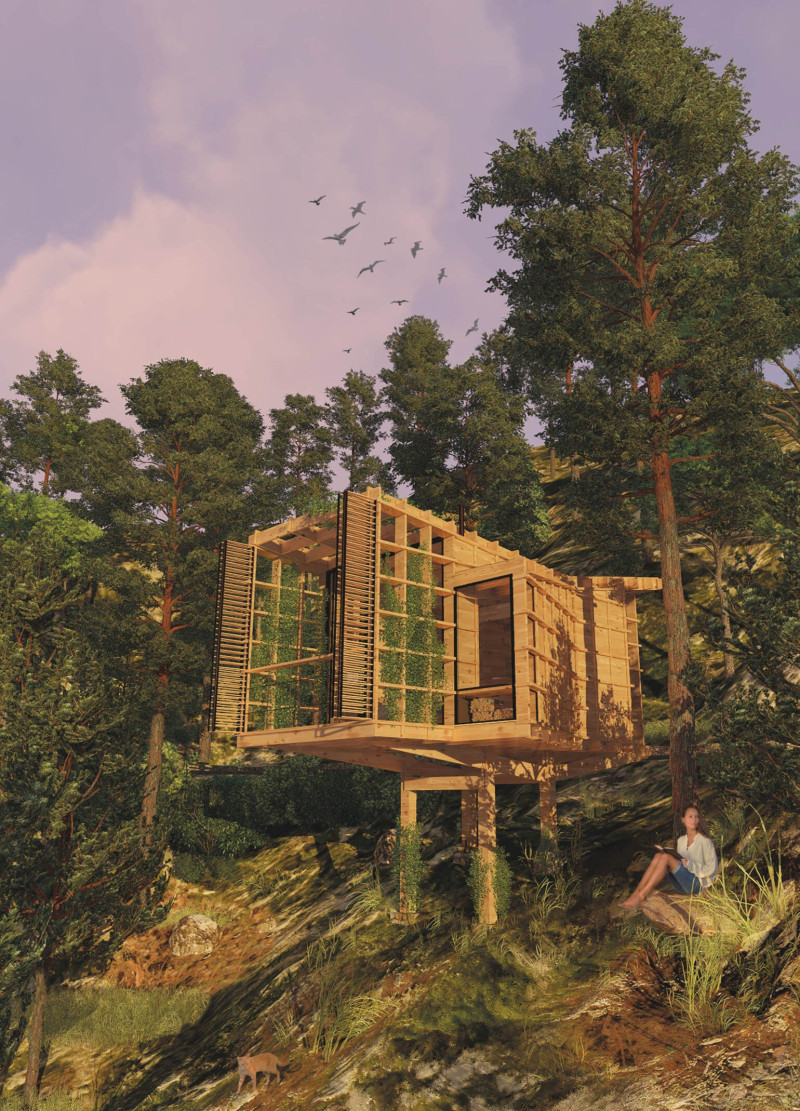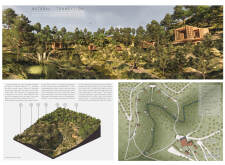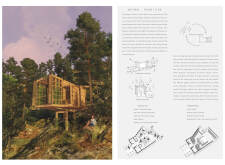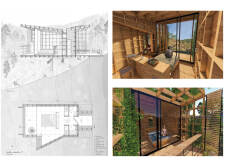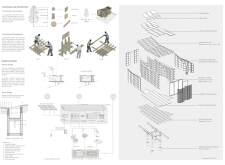5 key facts about this project
The architecture integrates seamlessly with the natural landscape, capitalizing on the area's inherent beauty while minimizing ecological disruption. The design approaches utilized in this project prioritize sustainability, not just in choice of materials, but also in the overall interaction with the environment. The capsules, which form the main living structures, are strategically placed along the slope to maximize the views of the valley and ensure that each unit benefits from natural light and ventilation. Each capsule is designed with large windows that provide expansive sightlines into the surrounding forest, reinforcing the connection between the interior spaces and nature.
Functionally, the yoga retreat is composed of various spaces that cater to both communal and private activities. The design includes open areas conducive to group workouts and meditation sessions, while intimate nooks allow for solitary reflection and personal practice. This dual nature of the layout facilitates social interaction among guests while also ensuring that individuals can find peace away from the communal spaces.
A unique aspect of this project is its modular design approach. Each capsule can be viewed as a self-sustaining unit, complete with eco-friendly features such as rainwater harvesting systems and solar panels for energy generation. This promotes an off-grid lifestyle that is both practical and respectful to the environment. Furthermore, the use of natural materials such as laminated wood panels and wood fiber insulation aligns with the project’s sustainability goals, providing effective thermal properties while retaining a rustic aesthetic.
The integration of pathways throughout the site not only enhances accessibility but also promotes exploration of the surrounding landscape. These paths connect different capsules and communal areas, encouraging visitors to engage more fully with their environment. The design thoughtfully considers the user experience, as visitors navigate between spaces that invite contemplation and connection.
Natural Transition stands out for its commitment to blending human habitation with the rhythms of nature. By emphasizing the importance of experience in architectural design, the project encourages visitors to engage both with themselves and their surroundings. Each detail, from the choice of materials to the layout of structures, has been meticulously considered to enhance the user experience.
This retreat serves as a model for future architectural endeavors that prioritize environmental harmony and human well-being. It exemplifies how architecture can foster a more sustainable relationship with nature, while also promoting health and wellness through thoughtful design. For those interested in architecture, exploring the architectural plans, sections, and designs will offer a deeper understanding of how such concepts have been realized. Visit the full project presentation for a closer look at the innovative architectural ideas that make up the Natural Transition project.


