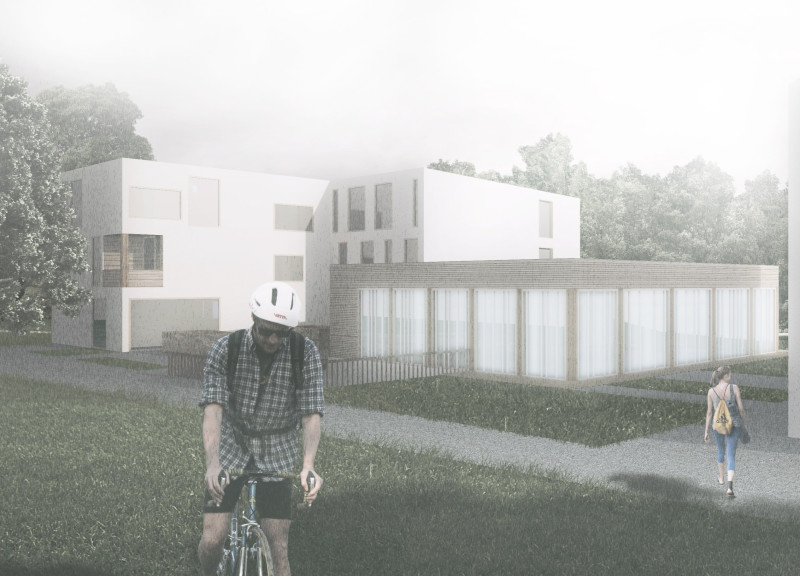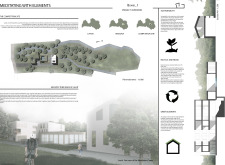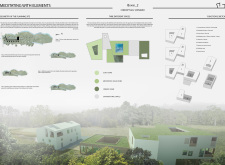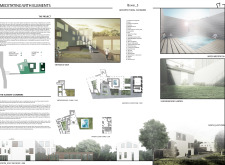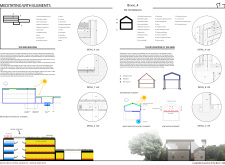5 key facts about this project
At its core, this project represents a response to the increasing need for spaces that promote well-being, mindfulness, and sustainable living. The camp is structured to accommodate various activities that encourage reflection and meditation, with designated areas for guests, meditation practices, and the home of the caretakers. Each area has been carefully crafted to ensure it functions optimally while fostering a serene atmosphere. The design encourages users to engage deeply with their surroundings, allowing for both solitude and community interaction.
Exploring the layout reveals several important components that contribute to the camp's unique identity. The guest zone is designed to provide comfort and relaxation, featuring communal spaces that encourage socialization and support shared experiences among visitors. The meditation zone is central to the camp, featuring purpose-built rooms that maximize tranquility and concentration. Additionally, the owner’s home is incorporated thoughtfully into the site, allowing those who manage the facility to reside in a space that aligns with the overall vision of the project.
The design approaches taken in this project are noteworthy for their innovative integration of nature with architecture. The buildings are formed to blend seamlessly into the landscape, characterized by organic shapes that mimic natural elements. This strategy not only enhances aesthetic appeal but also facilitates coexistence with the surrounding environmental features, such as the meandering stream that runs through the site. Elevating the structures allows for enhanced natural ventilation and unobstructed views of the trees and terrain, fostering a direct connection to nature.
Material selection plays a significant role in the project's sustainability narrative. Larry-minated timber panels have been chosen for their strength and ecological benefits, reflecting an ethos that prioritizes low environmental impact. Incorporation of natural stone into the outdoor surfaces helps the structures maintain a cohesive relationship with the earth upon which they stand. Additionally, screened glazing systems are strategically implemented to allow abundant natural light while minimizing energy consumption, further reinforcing the commitment to sustainability. Green roofs serve to insulate buildings and support local biodiversity, which amplifies the project's goal of environmental stewardship.
The employment of advanced technologies also highlights the architectural intent behind the design. Natural ventilation techniques are utilized to create comfortable indoor environments without relying heavily on mechanical assistance, illustrating a forward-thinking approach to energy management. Water recycling systems are integrated into the design, enabling efficient water use and reinforcing the ethos of sustainability. The overall energy-efficient designs consider long-term usability and eco-friendly living, aligning perfectly with the camp's mission of promoting wellness and mindfulness.
In summary, this architectural project in Madona serves as a thoughtful and well-executed meditation camp that effectively combines innovative design with sustainable practices. Its unique approach to merging architecture with nature creates a serene environment that encourages reflection and connection with the surroundings. The careful attention to materiality, layout, and technological integration showcases a comprehensive understanding of contemporary architectural ideas. Visitors interested in this project should explore its architectural plans, architectural sections, and detailed architectural designs to gain deeper insights into the various elements that define this compelling example of modern, sustainable architecture.


