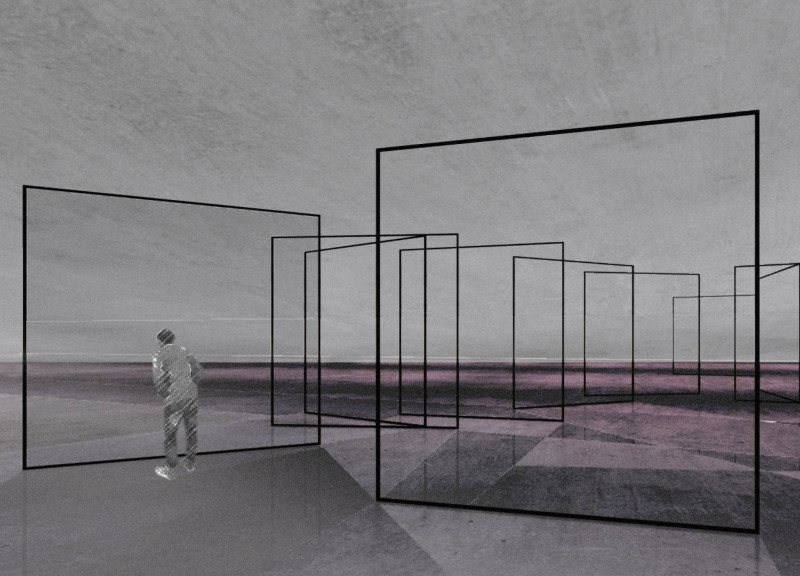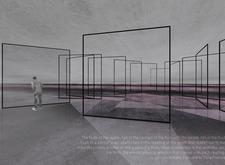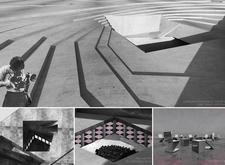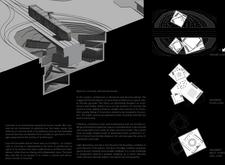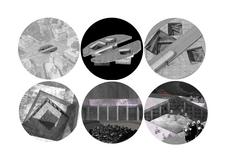5 key facts about this project
At the heart of this architectural design is a commitment to sustainability and efficiency. The architects have employed a range of materials that prioritize both aesthetic appeal and functionality. Commonly used materials such as reinforced concrete, glass, and local timber have been selected for their durability and environmental benefits. The choice of these materials also reflects a dedication to integrating the project seamlessly with the existing urban environment. The exterior facade showcases a blend of textures, with the smooth finish of concrete juxtaposed against the warm, natural grain of wood, creating a dialogue between the modern and the organic.
Inside, the layout is painstakingly crafted to foster an open and inviting atmosphere. The design emphasizes spatial flow, with carefully considered sightlines and circulation paths that encourage movement and exploration. High ceilings and strategically placed windows allow for ample natural light, enhancing the interior ambiance and minimizing reliance on artificial lighting. This interplay of light and space contributes to an environment that feels both expansive and intimate, allowing users to adapt the space for various events and activities.
Unique design approaches are evident throughout the project, particularly in its use of modular elements that can be reconfigured according to the needs of the community. This flexibility ensures that the building remains relevant over time, adapting to changing demands without the necessity for extensive renovations. Furthermore, the incorporation of green spaces within and around the structure invites the natural landscape into the architectural narrative. These areas not only provide a serene retreat for users but also promote biodiversity and ecological awareness.
The integration of technology plays a significant role in enhancing the user experience. Smart building systems monitor energy consumption and environmental conditions, allowing for real-time adjustments that improve comfort and efficiency. This forward-thinking approach demonstrates a conscientious effort to align modern technology with sustainable practices, reinforcing the project’s commitment to responsible design.
Additionally, the building proudly reflects the identity of its community. Local artisans have contributed to various design elements, fostering a sense of ownership and connection among residents. Decorative features inspired by regional art forms have been woven into the architecture, celebrating the cultural narratives that define the area. This thoughtful integration of local heritage not only adds character to the building but also encourages community pride and engagement.
Exploring the architectural plans, sections, and detailed designs of this project can provide further insight into its innovative approaches and functional layout. Each aspect has been meticulously crafted to support the broader vision of fostering community interaction and sustainability. The architectural ideas presented within this project serve as a model for future developments that prioritize both environmental impact and social responsibility, encouraging readers to delve deeper into this unique endeavor. The multifaceted nature of the design underlines the importance of architecture in shaping not just buildings, but the experiences of those who inhabit and interact with them.


