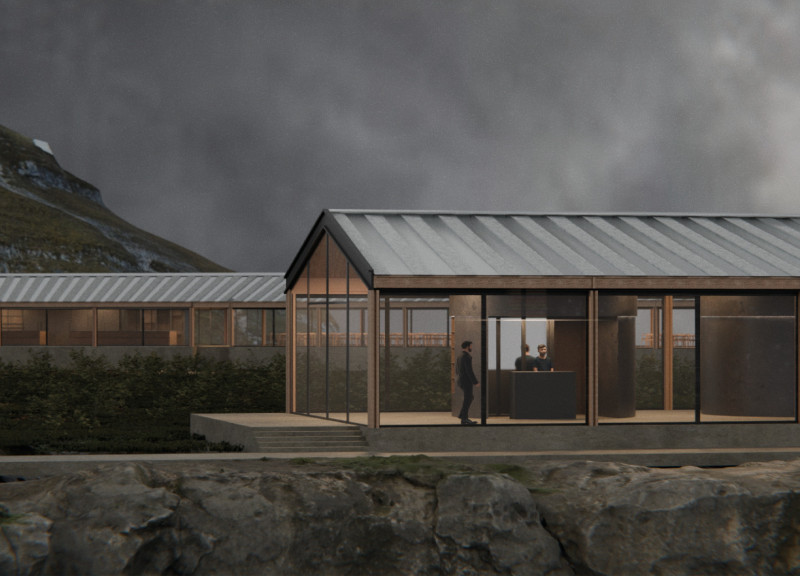5 key facts about this project
At its core, the project represents a synthesis of form and function, aiming to enhance user experience and environmental harmony. It serves multiple purposes, encompassing both private and public spaces, which encourages community engagement and social interaction. The design thoughtfully incorporates elements that foster a sense of belonging, making it more than just a physical structure; it becomes a hub for activities, socialization, and learning.
The architecture employs a variety of materials, each chosen for its aesthetic and functional properties. Concrete, glass, steel, wood, and stone come together to create a cohesive and inviting structure. The use of concrete contributes to the building's durability and permanence, while glass is strategically employed to maximize natural light and provide visual connections to the outdoors. Steel elements often establish structural integrity, allowing for open and flexible spaces within. Wood introduces warmth and texture, providing a contrast to the more industrial materials, and is often used in features such as screen walls or cladding that reflect local craftsmanship. Stone is used to ground the structure, anchoring it to the earth while adding to its visual appeal.
One of the unique design approaches of this project lies in its consideration of sustainability. The architects have integrated passive design strategies that promote energy efficiency and reduce the environmental impact. Natural ventilation systems enhance air quality while minimizing reliance on mechanical heating and cooling methods. Rainwater harvesting and the careful selection of drought-resistant landscaping are other elements that highlight the commitment to sustainability, blending functionality with ecological responsibility.
Key architectural details are evident in the carefully designed façade, which not only serves as a protective barrier but also as a canvas for expression. The arrangement of windows and overhangs plays a crucial role in controlling sunlight and enhancing cross-ventilation, thereby optimizing energy use throughout the building. Balconies and terraces provide outdoor spaces that invite occupants to engage with the natural surroundings, encouraging a lifestyle that values both indoor and outdoor living.
The interior spaces have been meticulously planned to ensure functionality and comfort. Open floor plans facilitate movement and communication, allowing for versatile use of space. The careful distribution of areas dedicated to social interactions, quiet contemplation, and functional support ensures that the building meets the diverse needs of its occupants.
Overall, the project stands out due to its human-centric design philosophy, which prioritizes the well-being of individuals and the community. The architects have echoed this philosophy in various architectural ideas, ensuring that each spatial experience contributes positively to the user’s daily life. The integration of local cultural elements in the design further reinforces a connection to place, making the architecture truly representative of its geographical location.
For those interested in understanding the intricacies of this architectural project, an exploration of its architectural plans, sections, and detailed designs can provide deeper insights into the thought processes behind its conception. The project invites further examination, revealing the many layers of intention and innovation that characterize contemporary architecture. Engaging with these elements will enhance appreciation for the craftsmanship and strategic thinking that define this remarkable endeavor.























