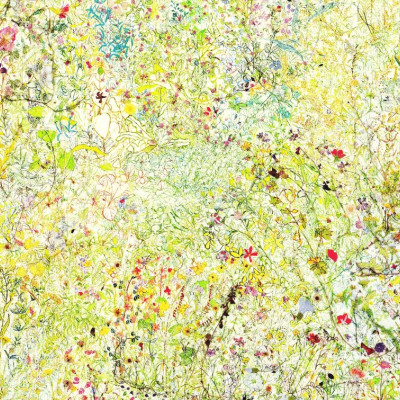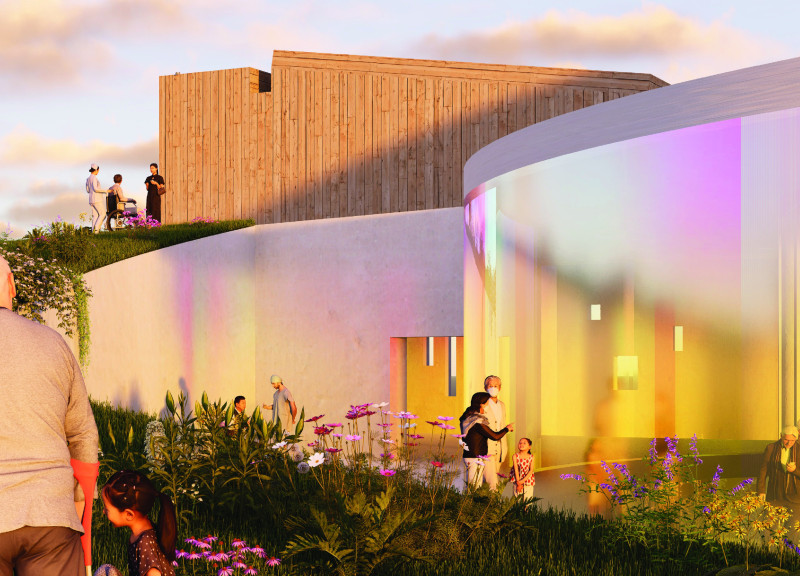5 key facts about this project
The primary function of this architectural design is to serve as a multifunctional space, accommodating various activities and encouraging a vibrant interaction among its occupants. The design emphasizes flexibility, with open areas that can be adapted for diverse purposes, from social gatherings to creative workshops. This adaptability is a crucial aspect of modern architecture, as it reflects the evolving nature of how we engage with spaces.
A careful examination of the project reveals a series of important components that contribute to both its usability and its aesthetic appeal. The entrance, framed by a series of glass panels, creates a transparent transition from the exterior to the interior, inviting natural light deep into the space. This intentional use of glass not only enhances the luminosity of the interior but also blurs the boundaries between the building and its environment, promoting a sense of connection with the outdoors.
Materiality plays a significant role in the architectural expression of this project. The selection of materials is not merely functional but also enhances the overall design narrative. Elements such as exposed concrete, timber, and metal are used strategically to create a warm and inviting atmosphere while ensuring durability. The combination of these materials contributes to an honest expression of the building's structure and form, grounding the design in its context. Moreover, the careful consideration of local materials supports sustainability, fostering a sense of place that resonates with the community.
The unique design approach is evident in several aspects of the architectural plans, particularly in the arrangement of spaces which encourages natural movement flow. Circulation areas have been thoughtfully designed to minimize congestion and enhance user experience. For instance, wide corridors seamlessly connect various sections of the building, while strategically placed communal areas foster social interactions among users. These design choices reflect a contemporary understanding of human behavior within shared spaces, embodying principles of inclusivity and accessibility.
Additionally, the project incorporates various sustainable design strategies, such as passive solar heating and green roofing systems, which contribute to its environmental responsibility. The orientation of the building has been carefully considered to maximize energy efficiency, using large overhangs to shield against excessive sunlight while allowing for passive cooling. This commitment to sustainability not only reduces the ecological footprint but also aligns with a growing societal emphasis on responsible architecture.
In essence, this architectural design is a testament to the collaborative relationship between function, context, and materiality. The thoughtful incorporation of user needs, along with an interaction with the natural landscape, sets this project apart as a model of current architectural practice. It reveals a deeply considered approach to modern architecture, where every aspect is designed with purpose and intent.
For those interested in exploring the intricate details of this project further, it is encouraged to delve into the architectural plans, architectural sections, and additional architectural designs that illustrate the comprehensive thought process behind this endeavor. These resources provide valuable insights into the innovative architectural ideas that shaped the outcome of this significant project, inviting readers to appreciate the care and precision involved in its creation.


 Ziyu Qiu
Ziyu Qiu 




















