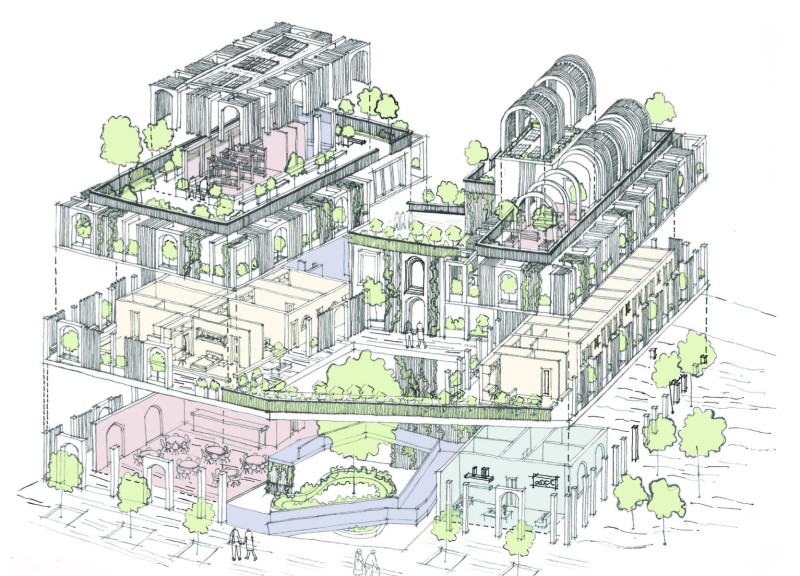5 key facts about this project
At its core, the project represents a synthesis of modern architectural principles and local cultural narratives. The design concept revolves around creating a seamless connection between indoor environments and the surrounding landscape. This is achieved through large expanses of glazing, allowing natural light to permeate the interiors while providing occupants with panoramic views of the exterior. The abundant use of transparent and semi-transparent materials fosters a sense of openness, inviting nature into the living spaces and encouraging a dialogue between the built environment and its surroundings.
Functionality remains central to the design of the project. An open floor plan facilitates flexible usage, accommodating everything from communal gatherings to private retreats. Different zones are strategically positioned to enhance interaction among visitors while also offering private areas for reflection and solitude. The configuration of spaces shows an acute awareness of the social dynamics that unfold in various settings, promoting collaboration and shared experiences without losing sight of the need for individual comfort.
The materiality chosen for the project plays a crucial role in its overall expression. Key materials include concrete, glass, and sustainably sourced wood, each selected for its performance characteristics and aesthetic qualities. Concrete reinforces the structural integrity of the building while providing a robust foundation that stands in contrast to more delicate materials. Glass, seamlessly incorporated throughout, enhances visibility and connection to the outdoors, blurring the lines between interior and exterior spaces. The use of wood adds warmth and texture, creating a welcoming ambiance that invites occupants to engage with their environment on a sensory level.
Unique design approaches are prevalent throughout the project, particularly in its commitment to sustainability. Various passive design strategies have been implemented, such as orientation, shading devices, and natural ventilation, which work together to reduce energy consumption while maximizing comfort. The roof and landscaping are designed to manage rainwater effectively, with green roofs and permeable pavements that contribute to site ecology and manage stormwater runoff. This ecologically sensitive approach not only preserves local biodiversity but also enhances the overall aesthetic of the surroundings.
The interplay of volumes in the project creates a dynamic spatial experience that evolves as one moves through the different areas. Prominent features, such as cantilevered sections and integrated outdoor terraces, add depth to the architectural language, inviting exploration and interaction. These elements serve not only decorative purposes but also practical functions, providing shade and extended living areas that enhance the quality of life for residents and visitors alike.
Throughout the design process, the project exemplifies a keen awareness of its geographical context, respecting local traditions while integrating forward-thinking architectural ideas. This balance between heritage and innovation allows it to stand as a testament to contemporary architectural practices that prioritize inclusivity and sustainability.
For a comprehensive look at the architectural plans, sections, and detailed designs, we encourage readers to delve deeper into the project presentation. This exploration will provide valuable insights into the intricate details and architectural ideas that define this remarkable development. Through thoughtful design and a commitment to community, this architectural project not only stands as a place for individuals to gather and connect but also as a reference point for future endeavors in the realm of architecture.


























