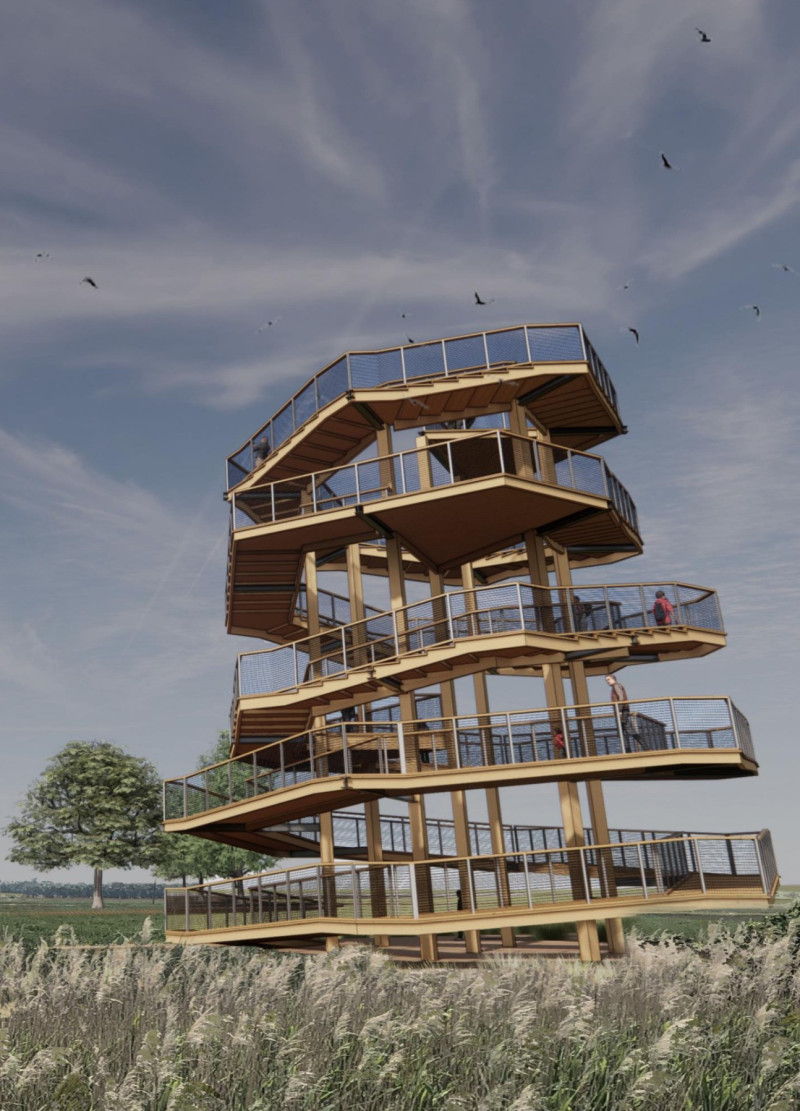5 key facts about this project
The building's function is designed to cater to a diverse array of uses, providing spaces that can adapt to the needs of its occupants while promoting community engagement. This adaptability is notably reflected in the open-plan areas that encourage interaction, complemented by strategically placed private spaces for personal contemplation or small gatherings. The layout effectively balances public and private zones, enhancing the user experience through well-considered architectural design.
Materials used in this project include locally sourced timber, for its warm aesthetic and sustainable credentials, high-performance glass that maximizes natural light while ensuring energy efficiency, and concrete, which offers structural integrity and durability. Each material was selected not only for its practical properties but also for its environmental impact, aligning with the overarching goal of creating an eco-friendly structure. The thoughtful combination of these elements creates a cohesive palette that resonates with the surrounding landscape and defines the character of the building.
Architectural details play a crucial role in enhancing the project’s narrative. The facades are characterized by a rhythmic interplay of solid and void, allowing for expansive vistas and ensuring occupants feel connected to the outdoors. The incorporation of overhangs not only contributes to aesthetic modulation but also serves practical purposes by providing shade and reducing energy consumption. Conversely, the careful placement of windows invites daylight deep into the interiors, fostering a sense of well-being among inhabitants.
Additionally, the design incorporates green roofs and rainwater harvesting systems, illustrating a commitment to ecological principles that reduce the building's carbon footprint. This ecological awareness extends to the landscaping, which emphasizes native planting that thrives in the local climate and requires minimal irrigation, further enhancing the sustainability of the project.
Unique design approaches manifest in the project's integration with its site. The architects conducted a thorough site analysis to inform the orientation and configuration of the building, optimizing views, sunlight exposure, and natural ventilation. Such meticulous attention to context underscores the importance of site-responsive architecture, allowing the project to sit harmoniously within its surroundings.
As we dissect the architectural plans, architectural sections, and architectural ideas of this project, it becomes evident that careful consideration has been given to every element, from initial concept development through to final execution. This commitment to detailed design not only respects the integrity of the traditional architectural language but also pushes forward the boundaries of modern construction, creating a dialogue between past and present.
For those intrigued by innovative architectural design and the thoughtful melding of form and function, exploring the full presentation of this project will unveil the nuances of its planning and execution. By engaging with the architectural drawings and details, readers can gain deeper insights into the creative process and the potential of contemporary architecture to address specific spatial and environmental challenges.


























