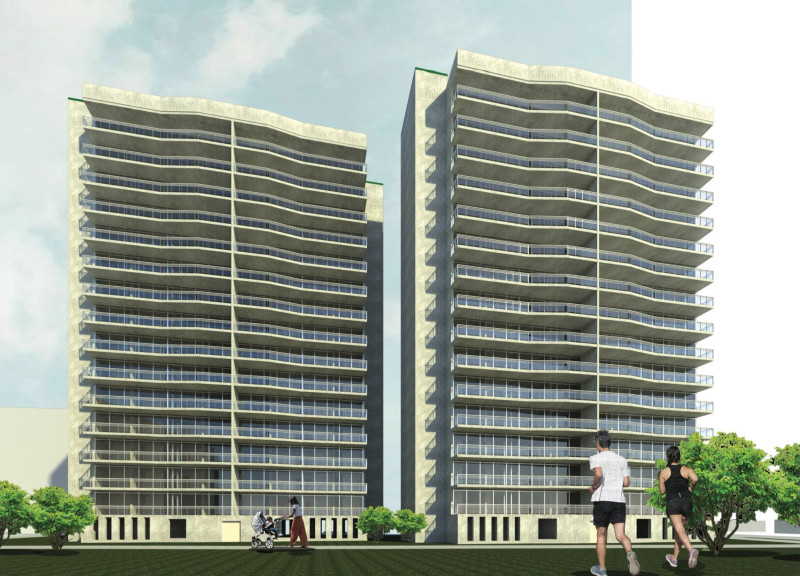5 key facts about this project
This project serves multiple functions, reflecting the diversity of modern living and working environments. Its design promotes interaction among users while offering individual spaces that cater to personal needs. Key elements such as open floor plans facilitate collaboration and movement, while strategically placed enclosed areas provide necessary privacy and quiet. The careful balance of these features showcases the architect's understanding of contemporary lifestyle patterns, where flexibility and adaptability are paramount.
A notable aspect of the design is its materiality. The selection of materials not only enhances the architectural expression but also underlines the project's sustainable intentions. The use of locally sourced timber establishes a direct connection to the site's natural environment, fostering a sense of place and authenticity. Complementing the timber are materials such as steel and glass, which provide structural integrity and visual transparency, allowing natural light to permeate the interior spaces. This combination creates a dynamic interplay between solidity and lightness, reinforcing the building's presence within its landscape without overpowering it.
The exterior features inviting façades that engage with passersby, blurring the lines between public and private spaces. Large windows and terraces encourage outdoor engagement, while overhangs and balconies offer shaded retreats, enhancing the building's usability in varying weather conditions. Additionally, the roof design extends the architectural narrative, as it not only serves a functional purpose in terms of rainwater management but also embodies the project's commitment to sustainable design practices.
Among the unique design approaches employed in this project is the integration of biophilic design principles. Through the strategic arrangement of indoor plants, green walls, and landscaped terraces, the architecture nurtures a connection between occupants and nature, promoting well-being and productivity. This consideration of occupant experience goes beyond aesthetics, dramatically influencing how individuals interact with their environment and encouraging a lifestyle that fosters health and sustainability.
Furthermore, the project's layout reveals a keen understanding of spatial dynamics. Circulation paths are intuitively designed, guiding visitors through the space in a manner that feels natural and unforced. Public areas transition seamlessly into more private zones, enhancing the overall user experience. The thoughtful organization of spaces ensures that functionality is prioritized without compromising the architectural vision.
This project exemplifies a holistic approach to architectural design where every detail has been considered with intention. It reflects a commitment to quality, context, and environmental responsibility, standing as a testament to contemporary architectural practices. By embodying a design philosophy that is rooted in a profound respect for both users and the environment, the project achieves a balance that is increasingly sought after in modern architecture.
For anyone interested in exploring the intricacies of this architectural endeavor, a deeper examination of the architectural plans, architectural sections, architectural designs, and architectural ideas will provide further insights into the thoughtful decisions that underpin this compelling project. Engaging with these elements will uncover the narrative woven into the architecture, illustrating how it responds to both the demands of the environment and the aspirations of its users.


























