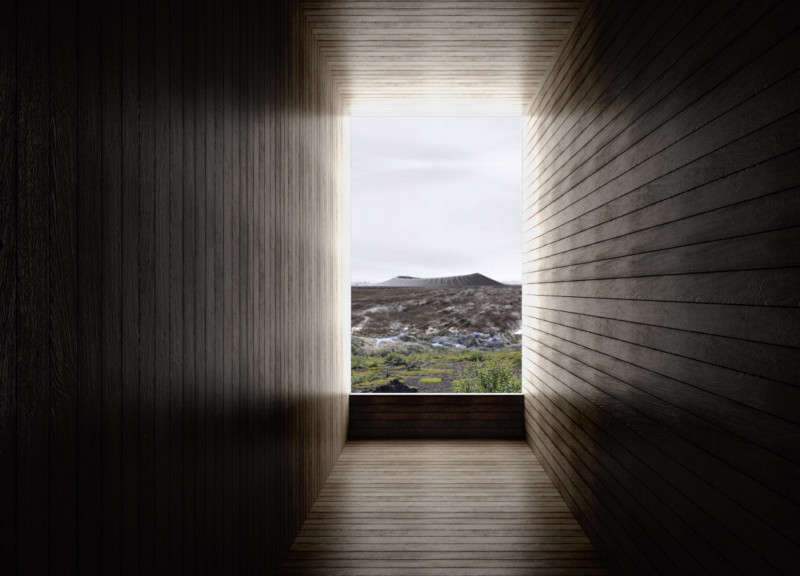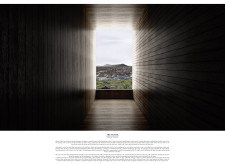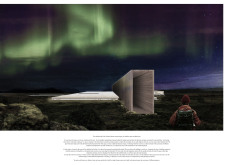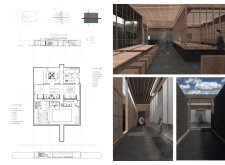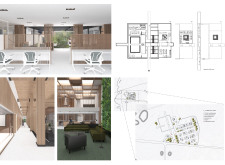5 key facts about this project
This project represents a melding of architecture and nature, where the structure itself becomes part of the landscape rather than an imposition upon it. The museum functions primarily as a space for learning, showcasing exhibits related to volcanic activity, the geological evolution of the region, and the cultural significance of these natural phenomena. Additional functionalities, such as cafés and shops, enhance the overall visitor experience, making it a multifaceted destination for locals and tourists alike.
In terms of design, several important aspects contribute to the overall effectiveness of the project. The layout is meticulously planned to facilitate a natural flow of movement throughout the museum. Visitors enter through a welcoming lobby that sets the tone for their experience, leading them into various exhibition spaces that are thoughtfully designed to adapt to a range of displays. This flexibility allows for a dynamic presentation of information, with the potential for rotating exhibits that keep the experience fresh and engaging.
The architectural design emphasizes transparency and connection to the environment through the extensive use of glass in the façade. Large windows and strategically placed openings draw the outdoors in, framing views of the surrounding landscape and allowing natural light to permeate the interior spaces. This visual connection not only enhances the aesthetic quality of the museum but also underscores its purpose—creating a dialogue between the exhibits and the natural world.
The choice of materials plays a significant role in the project’s success. Various materials, including wood, concrete, glass, brick, and natural stone, are utilized throughout the design. Wood is employed not only for structural elements but also for finishes, creating a warm and inviting atmosphere that resonates with the local context. Concrete blocks provide a robust framework, contributing to the building’s durability while maintaining thermal comfort. The use of natural stone further embeds the museum into its setting, providing tactile pathways and surfaces that align well with the geological theme of the exhibits.
One unique design approach evident in the Volcano Museum is the emphasis on sustainability. The architectural team has prioritized environmentally responsible choices, opting for materials sourced from local suppliers and ensuring that the construction process minimizes ecological disruption. By aligning the building’s materiality with the local geology, the museum creates a sense of place and identity that enhances the visitor experience.
The architectural design extends beyond mere function; it encompasses a broader narrative that engages visitors with the site’s geological and cultural history. The carefully considered spatial organization fosters opportunities for contemplation and discovery, encouraging a deeper appreciation of the interplay between humans and the natural world. The viewing platforms offer dramatic vistas, positioning the museum not just as a repository of information, but as a vantage point for understanding the grandeur of nature.
In summary, the architectural design of the Volcano Museum reflects a sophisticated approach to addressing the site’s unique context. Through careful attention to detail, material choices, and visitor engagement strategies, the project successfully integrates architecture with the surrounding landscape. It stands as a testament to the potential of design to enhance our understanding of natural phenomena while providing a functional and inviting space for education and exploration. For those interested in architectural plans, architectural sections, architectural designs, and architectural ideas, a closer examination of the project presentation will unveil further insights into this thoughtfully conceived initiative.


