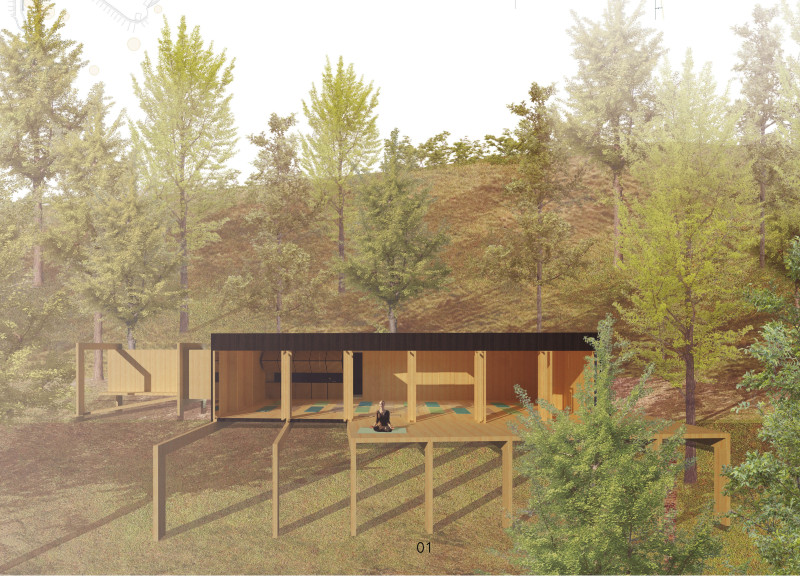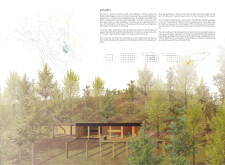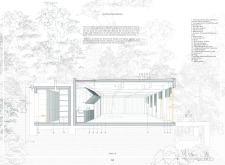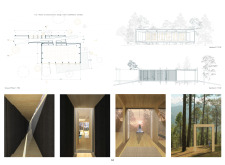5 key facts about this project
The temple serves as a dedicated area for practices such as yoga, meditation, and spiritual activities. Its design emphasizes connectivity with nature, featuring large glass windows that provide expansive views of the forest. This openness not only enhances the visual accessibility but also allows for ample natural light, which is crucial in creating a serene environment.
Adjacent to the temple is the funnel structure, designed to partially enclose and frame the views while guiding users along their journey. This architectural element functions both as a transition space and a reflective area, encouraging users to engage both with each other and their environment. The interplay of light and space within the funnel adjusts throughout the day, enriching the user experience.
The design employs a careful selection of materials, including laminated timber for structural components, galvanized steel connectors for durability, and expansive glass panels to create visual permeability. This combination of materials increases the building’s energy efficiency, contributing positively to its overall sustainability. The use of expanded polystyrene insulation further supports an environmentally responsible approach.
One notable aspect of the project is its emphasis on fostering both solitude and community. The design integrates transitional spaces that promote interaction, ensuring that visitors can share experiences while also finding moments of personal reflection. This duality is a key feature that sets Samadhi apart from other architectural projects, which often lean heavily toward either personal retreat or community engagement without finding balance.
Samadhi represents a synthesis of architecture and mindfulness, reinforcing the need for spaces that promote well-being. Each design decision is deliberate, directing attention toward sensory engagement with the natural surroundings. The project presents a unified approach to modern architectural design that respects its context while remaining functional and inviting.
For a more detailed understanding of this architectural project, including architectural plans, architectural sections, and architectural ideas, further exploration into the project's presentation is encouraged. Engaging with these materials will provide comprehensive insights into the design’s objectives and outcomes.


























