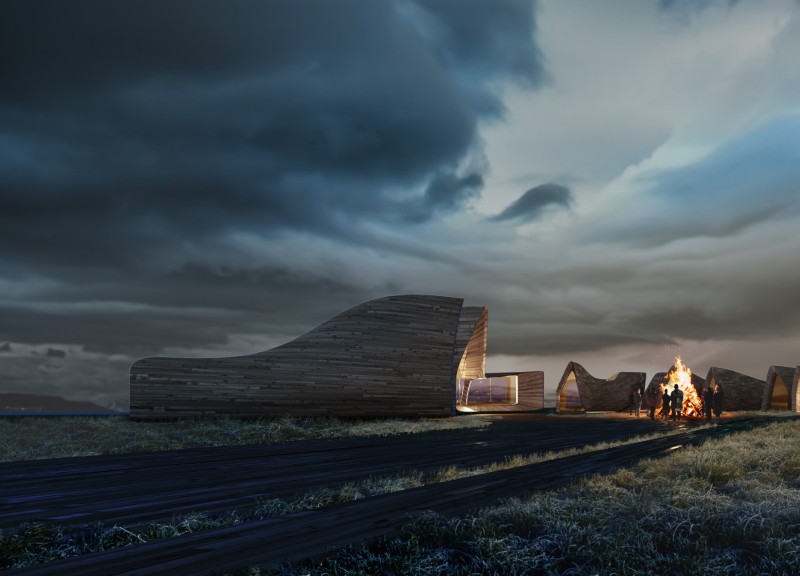5 key facts about this project
The primary function of the Skála project is to create a series of interconnected living spaces designed for communal use while allowing for individual privacy. Each unit, designed as a modular hut, facilitates social interaction among occupants while being versatile enough to adjust to changing needs over time. The design prioritizes accessibility to nature, providing numerous vantage points for occupants to appreciate the surrounding scenery and the Northern Lights.
The architecture features a decentralized layout, which minimizes infrastructure while promoting community engagement. Key components include timber and glass in the structural framework, leveraging local materials to enhance environmental coherence. Laminated timber provides structural support while ensuring durability and sustainability. Glass elements maximize natural light and offer expansive views, thus fostering a deeper connection with the external environment.
A distinctive aspect of the Skála project is its emphasis on mobility and adaptability. The modular nature of the huts allows users to relocate them based on seasonal changes or personal preferences, promoting a flexible living arrangement. Additionally, the architectural design incorporates innovative features such as rainwater collection systems and ground-source heat pumps, contributing to an eco-friendly approach to utility management.
Sustainability is further underscored through the architectural design, which employs natural materials that reflect the local context. The integration of green roofing systems enhances energy efficiency and biodiversity, promoting interactions between the built environment and the surrounding ecosystem.
The landscape architecture also plays a crucial role in the overall design; trails are deliberately planned to encourage exploration while minimizing disruption to the natural setting. This approach emphasizes a dialogue between the built form and the environmental elements, ensuring that the structures enhance rather than detract from the unique Icelandic landscape.
For a more comprehensive understanding of the Skála project, readers are encouraged to explore detailed architectural plans, sections, and designs that provide deeper insights into the design process and architectural ideas behind the project.


























