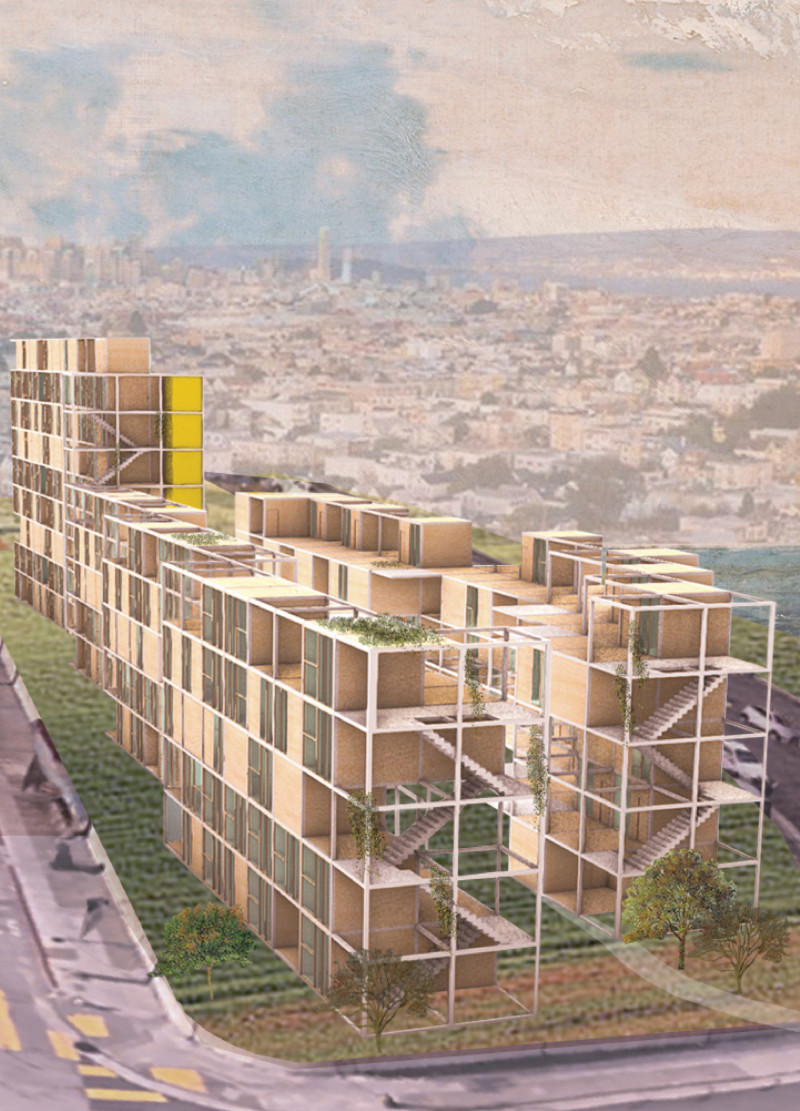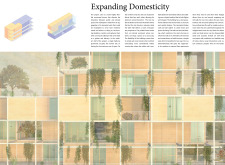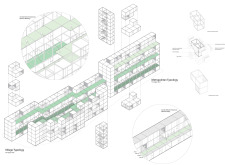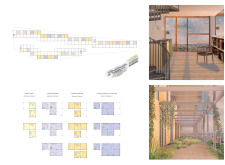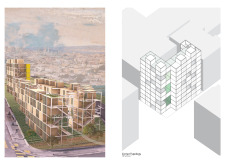5 key facts about this project
The project's layout consists of interconnected units arranged in a series of blocks that create both private and communal spaces. These blocks are carefully oriented to maximize exposure to natural light and facilitate cross-ventilation. The amalgamation of single, couple, and family units contributes to a dynamic living environment, allowing for evolving family structures and lifestyle choices. This arrangement is designed to promote interaction among residents through shared amenities, such as landscaped courtyards, green roofs, and community gardens.
Adaptive Reuse and Community Engagement
One of the defining aspects of "Expanding Domesticity" is its focus on adaptability. Each unit employs a modular design, which allows occupants to reconfigure living spaces according to their changing requirements. This reduces the need for extensive renovations and can lead to significant cost savings. The project also prioritizes community engagement through shared spaces that encourage residents to engage with one another, effectively breaking down barriers between private and public domains.
Sustainable Materials and Design Integration
The architectural design emphasizes sustainability through the careful selection of materials and construction methods. Laminated timber serves as the primary structural element, combining strength with a lower carbon footprint than conventional materials. Glass facades optimize views and connection with the surrounding environment, enhancing overall well-being. Steel frames are utilized to provide structural support while allowing for flexible interior layouts.
Greenery is incorporated systematically into the design, not only for aesthetic purposes but also to improve air quality and biodiversity. The landscape design includes native plants and green walls that integrate seamlessly with the built environment, reinforcing the project's commitment to sustainability.
For a comprehensive understanding of "Expanding Domesticity," explore the project presentation to examine architectural plans, sections, and designs that further elaborate on its concepts and innovative strategies. Engage with this project to discover how it approaches modern urban living while prioritizing community, sustainability, and adaptability.


