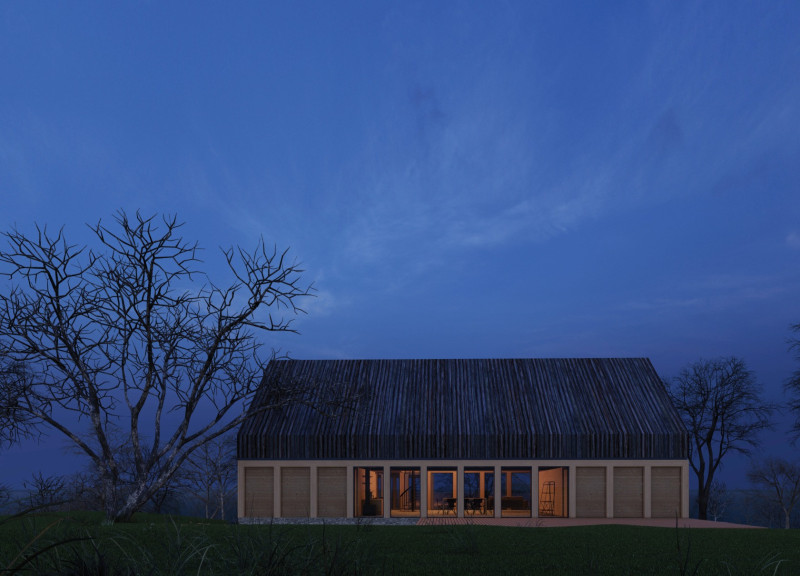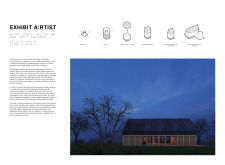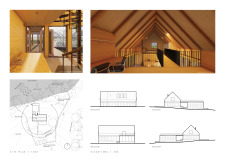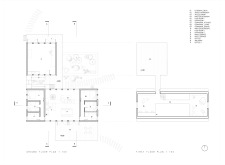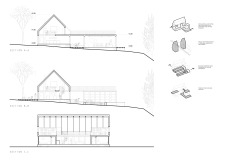5 key facts about this project
The architectural concept centers on reimagining traditional longhouse structures, drawing inspiration from local vernacular architecture. The design aims to create a hub that nurtures artistic expression and community interaction while accommodating the needs of two families. The overall layout is both functional and inviting, emphasizing a connection to the surrounding landscape. The integration of the gallery space above the communal areas elevates the visibility of artistic endeavors, encouraging public engagement with the arts.
In terms of functionality, the project is organized to facilitate everyday living alongside creative pursuits. The ground floor features an open plan for communal amenities, including kitchen, dining, and living spaces in addition to private bedrooms, ensuring accessibility and comfort for the inhabitants. The first floor is dedicated to artist-specific spaces, including a workshop designed to provide a conducive environment for creativity. This duality of space reflects an efficient use of the footprint while catering to the distinct lifestyles of its residents.
The materiality of the project plays a significant role in shaping both its aesthetic and practical aspects. Laminated timber is used extensively throughout the building, serving as the primary material for walls, flooring, and roofing. This choice contributes to a warm ambiance while ensuring structural durability. The strategic use of glass is also noteworthy; it encourages natural light to penetrate the gallery area, fostering a sense of openness and fluidity between the interior and the natural surroundings. A sloped metal roof is incorporated to effectively manage precipitation while echoing traditional architectural forms.
Unique design approaches are evident throughout the project. For instance, the building's orientation facilitates sunlight access in winter months, maximizing solar gain and minimizing heating costs. Conversely, careful design considerations provide adequate shading during the warmer summer months, showcasing an understanding of environmental sustainability. This approach not only enhances energy efficiency but also attunes the structure to the seasonal changes in the local climate.
Moreover, the connection between indoor and outdoor spaces is carefully crafted, offering expansive views of the forested landscape and the nearby lake. This not only enriches the visual experience for the occupants but also reinforces the relationship between the architectural design and its natural context. The integration of outdoor spaces promotes interaction and communal activities, supporting the overall mission of the project as a center for local artistic engagement.
The elevations of the structure highlight a balanced façade that respects the local architectural vernacular while incorporating contemporary design elements. This blend ensures that the project does not stand apart from its environment but rather complements and enhances it. The sectional analysis reveals thoughtful spatial organization that optimizes natural light and circulation throughout the building.
The project exemplifies a harmonious fusion of architecture, art, and living—the thoughtful execution provides a rich tapestry of experiences that cater to both individuals and families. By focusing on a design that prioritizes environmental sensitivity and community integration, this architectural endeavor stands as a practical solution fulfilling contemporary needs while nurturing cultural creativity.
For those interested in exploring further, reviewing the architectural plans, sections, and various design ideas will provide deeper insights into this thoughtfully executed project. The comprehensive details reveal how this design serves as an exemplary model of blending artistic vision with functional architecture in the context of modern living.


