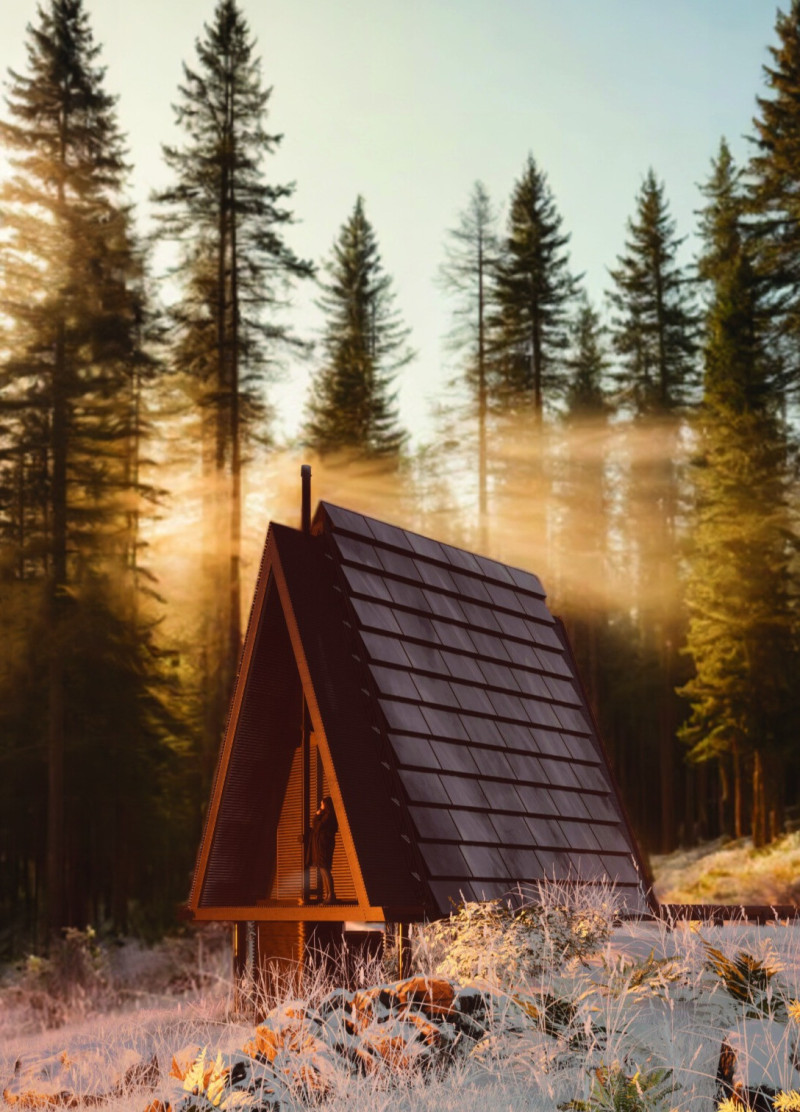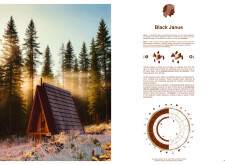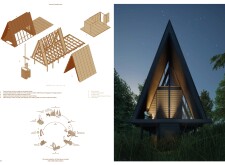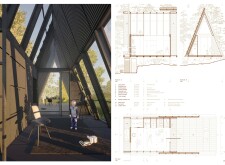5 key facts about this project
## Overview
Located in a wooded area, Black Janus is designed as a micro-house that responds to the increasing demands of climate change while addressing contemporary living needs. The project seeks to harmonize human habitation with the natural environment, promoting a design ethos that prioritizes sustainability and ecological sensitivity.
## Adaptive Design Strategy
Black Janus features a striking angular form with a steep triangular roof, drawing inspiration from traditional gable architecture while incorporating modern elements. The design facilitates the efficient integration of solar panels, optimizing renewable energy usage. Constructed primarily from laminated timber, the structure offers strength, flexibility, and thermal insulation. Insulating sliding panels made from Kingspan K15 enhance energy performance, while Quadrant Kanner Wall Panels further contribute to thermal efficiency without compromising aesthetic considerations.
### Environmental Integration
Incorporating passive design principles, Black Janus effectively manages energy consumption through natural ventilation and rainwater harvesting systems. The use of a 2000 L slimline water tank supports self-sufficiency by providing potable water. Solar panels not only serve as a renewable energy source but also promote resilience against fluctuating environmental conditions, aligning with the project’s commitment to sustainability.
## Functional Interior Layout
The interior of Black Janus is organized around an open-plan concept that balances function and comfort. Designated areas include a living space for social interaction, a compact kitchenette with storage solutions, and carefully sized sleeping quarters, all oriented to maximize usability. Durable timber furnishings complement the overall aesthetic while double-glazed argon-glass windows enhance insulation and allow ample natural light.
This approach results in a living space that integrates advanced materiality with effective layout planning, emphasizing both ecological responsibility and contemporary design.























































