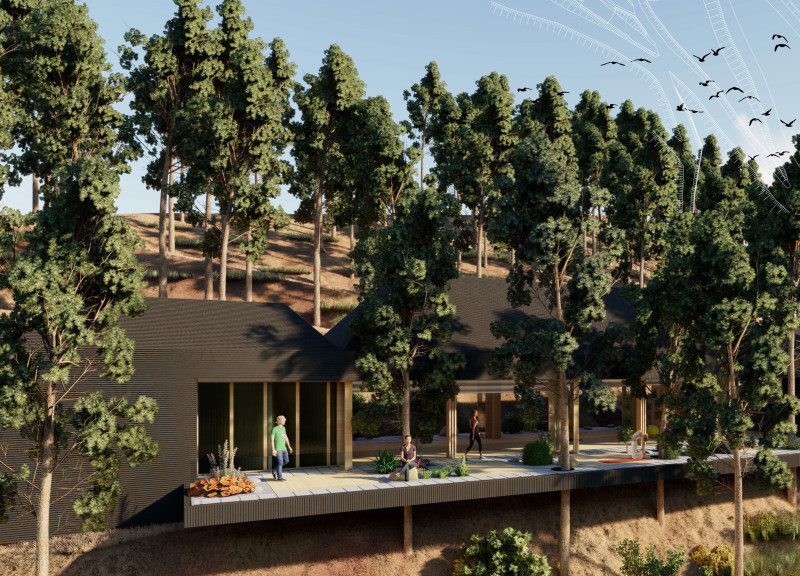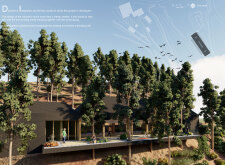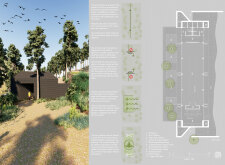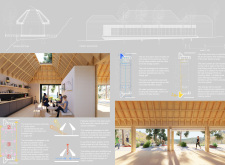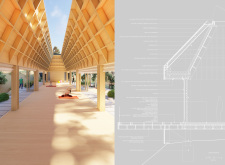5 key facts about this project
At its core, the project serves multiple functions. It encompasses a communal area that encourages social interactions, a dedicated space for yoga and meditation, and practical service areas that enhance user experience. The thoughtful spatial distribution of these components allows for both community engagement and personal retreat, catering to diverse user needs while fostering an environment of mindfulness and reflection.
One of the most important aspects of the design is the material selection, which reinforces its commitment to sustainability. The primary material used is laminated timber, lending warmth and structural integrity while minimizing the environmental impact. Cement is employed in foundational areas to ensure durability, complemented by triple-glazed glass in windows and roof lights to enhance energy efficiency. Aluminum is utilized in gutters and roofing elements, providing resilience against varying weather conditions. Moreover, timber batten serves both functional and aesthetic purposes, allowing for adequate ventilation and appealing textures. Furthermore, rainwater collection tanks are integrated into the design, showcasing a practical approach to water management.
The spatial organization within the project is designed logically and intuitively, promoting a fluid transition between different areas. The kitchenette and social area stand as the heart of the facility, serving as a welcoming space for visitors to gather and forge connections. Adjacent, the storage and locker areas are designed for practical functionality, offering privacy and security. The yoga hall emerges as a significant focal point, providing a multifaceted environment dedicated to health and wellness, with large openings that frame serene views of the surrounding landscape, creating an immersive experience.
What sets this project apart is its unique integration into the natural context. The architecture respects the existing environment, employing a design where the structure feels as though it naturally belongs to its setting. Sustainability is woven into every part of the project, with features that facilitate renewable energy utilization, like solar panels, and natural ventilation through strategically placed openings enhancing airflow throughout the building.
This project is a testament to the ability of architecture to foster a connection with nature while addressing the needs of its users. By prioritizing eco-friendly materials and design practices, it speaks to a broader understanding of how architecture can respond to contemporary environmental concerns. The seamless integration of functional and experiential elements makes the project an exemplary model for future designs.
For a comprehensive understanding and insights into the architectural plans, architectural sections, and the innovative architectural ideas that shape this project, readers are encouraged to explore the project presentation further. This exploration will provide deeper insights into the nuances and meticulous thought processes that define the project.


