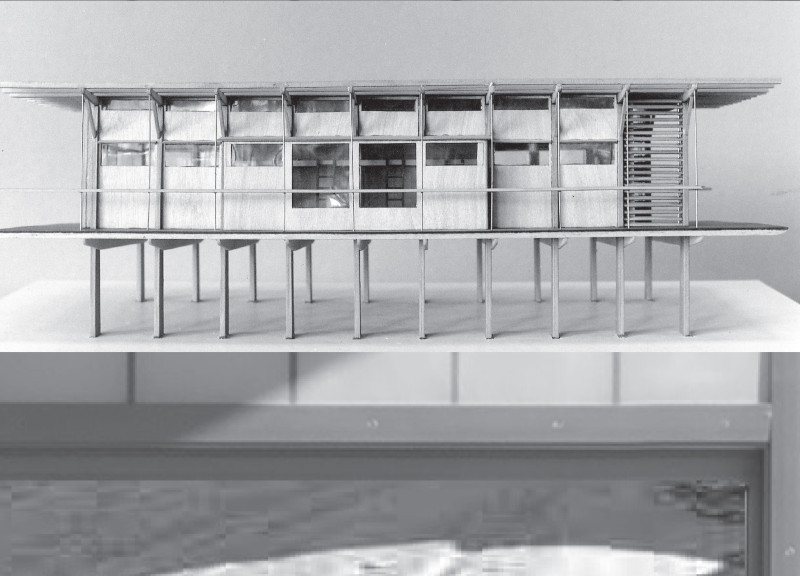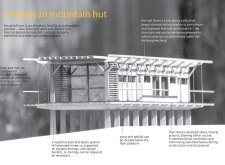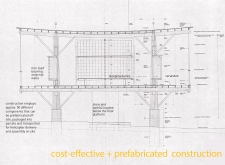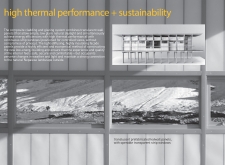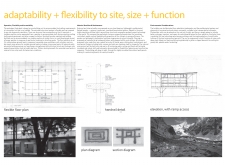5 key facts about this project
The primary function of the Himalayan Mountain Hut is to serve as a refuge for outdoor enthusiasts, offering shelter, rest, and essential amenities while ensuring comfort in extreme weather conditions. The design is modular, allowing the space to accommodate various groups and purposes, including sleeping areas, communal spaces, and cooking facilities. This adaptability is crucial in addressing the fluctuating demands of visitors while ensuring efficiency in operations.
Uniquely, the architectural approach focuses on a pavilion-based structure that emphasizes flexibility and sustainability. The design is elevated, minimizing the building's footprint on the delicate alpine ecosystem while providing stability against snow accumulation and ground shifts inherent to high-altitude environments. This elevation is achieved through a post and beam system made of laminated timber, selected for its lightweight yet durable properties. The foundation is thoughtfully designed to be adjustable, allowing for easy maintenance and minimizing long-term ecological impact.
One of the prominent features of this project is its roof, which adopts a low-slope valley form. This design not only aids in retaining heat but also facilitates snow collection that can be utilized for water harvesting, directly addressing resource availability in such remote locations. The roof is complemented by insulated sheathing that enhances thermal performance, ensuring that the interior maintains comfortable conditions for occupants despite external temperature fluctuations.
Material selection plays a pivotal role in the overall success of the project. The use of Kalwall panels, known for their insulating properties and light diffusion capabilities, allows natural light to permeate the interior without compromising privacy. This strategic choice supports energy efficiency and contributes to a calming atmosphere within the hut. Strip windows further enhance this connection with the outdoors, framing beautiful views of the surrounding landscape while ensuring adequate ventilation.
The interior layout has been carefully crafted to prioritize user experience, emphasizing communal areas that foster social interaction among guests. The flexible spatial arrangement can be adapted to accommodate different group sizes and needs, underscoring the architecture's versatility. The choice of responsibly sourced timber for the flooring and framework not only adds warmth and aesthetic appeal but also contributes to the hut’s sustainable narrative.
Innovation in design extends to the prefabrication of numerous components, which allows for efficient assembly on-site. This method addresses logistical challenges posed by the remote locality and reduces construction time, enabling swift deployment of the structure where it is needed most.
Overall, the Himalayan Mountain Hut stands as an exemplar of modern architectural design, balancing functionality, sustainability, and adaptability. It reflects a deep respect for the unique environmental challenges of the Himalayan region, providing a safe and comfortable haven for those who seek adventure in this stunning but harsh landscape. For a comprehensive understanding of this project, including architectural plans, sections, designs, and underlying ideas, readers are encouraged to explore the detailed presentation of the Himalayan Mountain Hut further.


