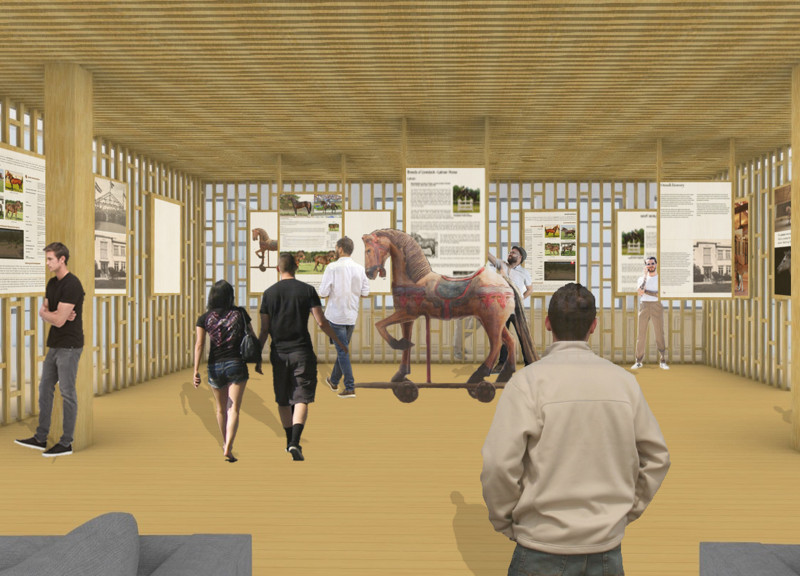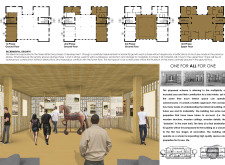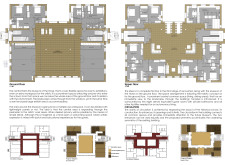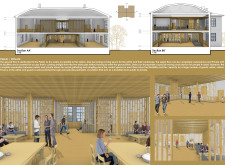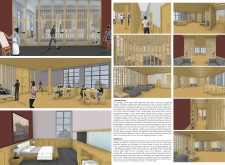5 key facts about this project
At its core, the project fosters a nurturing environment for creativity and learning, catering to various groups ranging from artists to visitors seeking knowledge about the cultural significance of horses in history. The museum plays a pivotal role in this ecosystem, designed to host exhibitions and events that promote both art and community engagement. This functional orientation is complemented by a layout that encourages seamless interaction among different user groups, enhancing the overall visitor experience.
The spatial configuration of the project is meticulously detailed to ensure a fluid transition between spaces. The ground floor features the Museum of the Horse as the principal attraction, designed to accommodate an array of activities. The central hall within the museum is particularly notable, allowing for flexible arrangements that can adapt to different types of exhibitions or public events. Surrounding this space, other multipurpose areas provide additional functionality for artists and guests, contributing to a dynamic atmosphere where creativity can thrive.
Moving to the upper floor, distinct guest accommodations are thoughtfully arranged to maintain comfort while facilitating social interaction. Each room is designed with personal privacy in mind, yet common spaces encourage communal gatherings, forming a cohesive living and working environment. The spaces are strategically laid out to enhance natural light access, with large windows framing views that connect occupants to the surrounding landscape, further elevating the experience of being present in this uniquely designed environment.
Materiality in the project has been selected with care, reflecting a strong commitment to sustainability and local context. The predominant use of wood adds warmth and a sense of craftsmanship to the architecture, while also serving structural needs. Gypsum boards are utilized for internal partitions, allowing future flexibility in space design without compromising acoustics. The incorporation of lightweight concrete, particularly varieties that include recycled materials, underpins the project’s focus on environmental responsibility, promoting energy efficiency without sacrificing durability. Glass elements are deployed strategically throughout to maximize light infiltration and provide transparency, further bridging indoor and outdoor realms.
Unique approaches in the design stem from an emphasis on flexibility and innovation in space usage. The use of movable partition walls in the ground-level multifaceted workspace exemplifies this, promoting adaptability that can respond to changing requirements over time. This forward-thinking methodology challenges traditional notions of static architectural spaces, fostering a narrative of continual evolution and interaction among its users.
The overall design reflects a holistic understanding of the architectural needs of a modern community space, providing a functional yet aesthetically harmonious environment. As visitors navigate through the museum and surrounding areas, they encounter a thoughtfully curated experience where every design decision serves a dual purpose: enhancing usability while creating a welcoming atmosphere. This architectural project embodies a commitment to creating a space that not only serves its intended functions but also enriches the lives of those who engage with it.
To explore the comprehensive details further, including architectural plans, sections, and innovative design concepts, readers are encouraged to delve into the project presentation. This deeper examination will provide additional insights into the thoughtful design choices made throughout the project.


