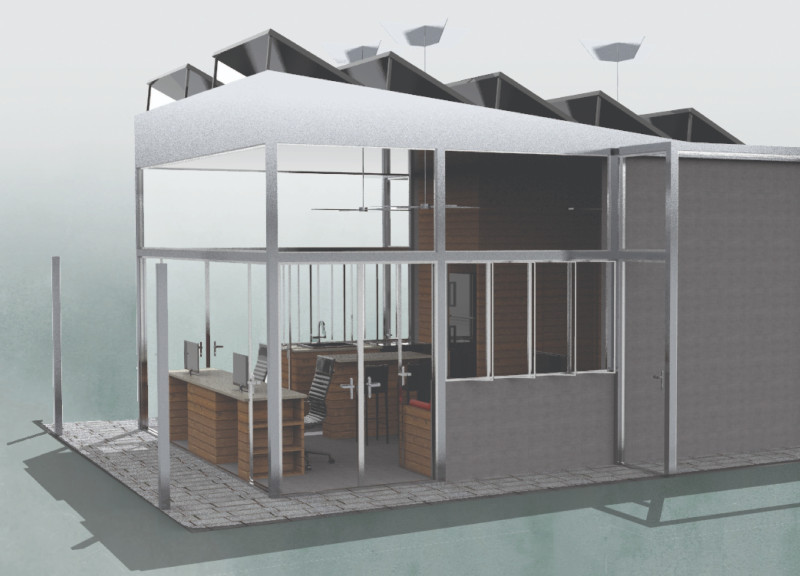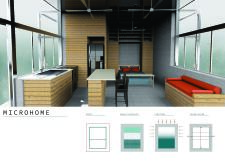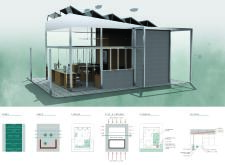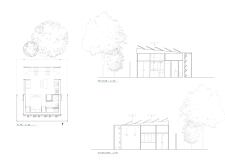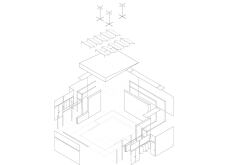5 key facts about this project
Efficient use of space is fundamental to the Microhome. The layout incorporates distinct public and private areas, enabling both social interaction and personal retreat. Large windows strategically placed throughout the design maximize natural light and cross-ventilation. This consideration not only enhances the quality of the living environment but also creates an illusion of spaciousness. The Microhome integrates necessary amenities, including a consolidated kitchen, multifunctional furniture, and a private sleeping area, all within a compact floor plan.
Sustainability is a key aspect of the Microhome’s design philosophy. The project utilizes eco-friendly materials such as laminated timber, fiber cement board, concrete, glass, and steel. Each material is selected for its durability, aesthetic appeal, and minimal environmental impact. For example, laminated timber enhances the warmth of interiors while providing structural integrity, and fiber cement board offers resilience in various weather conditions. This careful selection underscores an overarching commitment to designing living spaces that are not only functional but also responsible.
Unique modular elements set the Microhome apart from conventional housing solutions. The adaptability of its design allows for reconfiguration of furniture and open spaces to suit changing needs. This flexibility is particularly valuable in urban environments where space constraints necessitate innovative solutions. Modular components enable the residents to personalize their environment while maintaining ease of movement and functionality.
Another distinctive feature is the integration of renewable energy systems, which reflect a growing awareness of environmental responsibility. The design anticipates elements such as solar panels to power household needs, thereby reducing reliance on non-renewable energy sources. Additionally, water conservation measures, including rainwater harvesting, are incorporated into the plumbing systems.
By incorporating sustainable practices, efficient space use, and innovative modular designs, the Microhome not only delivers a solution to contemporary housing challenges but also sets a standard for future projects. The project represents a step towards more responsible and adaptable living spaces in urban settings.
For a more in-depth understanding of the Microhome project, including detailed architectural plans, sections, and designs, explore the project presentation. Dive deeper into the architectural ideas that drive this innovative design.


